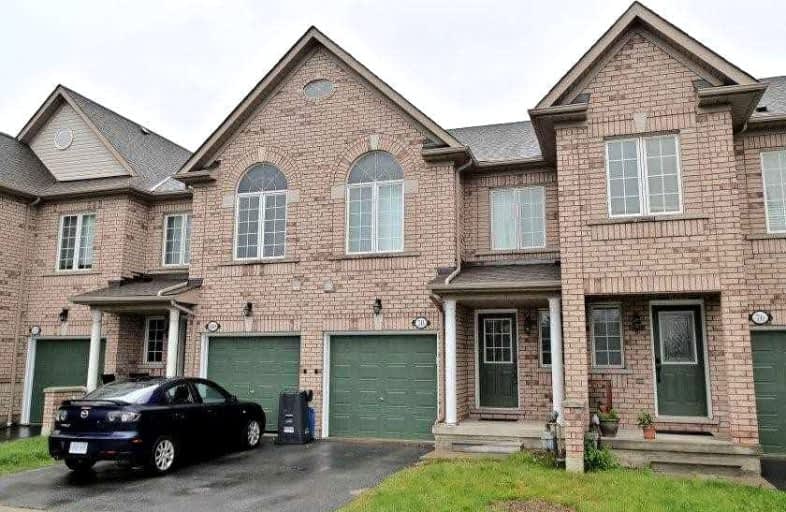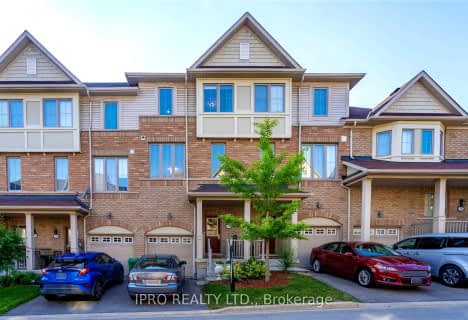Car-Dependent
- Almost all errands require a car.
Good Transit
- Some errands can be accomplished by public transportation.
Very Bikeable
- Most errands can be accomplished on bike.

École élémentaire École élémentaire Le Flambeau
Elementary: PublicSt Veronica Elementary School
Elementary: CatholicSt Julia Catholic Elementary School
Elementary: CatholicMeadowvale Village Public School
Elementary: PublicDerry West Village Public School
Elementary: PublicDavid Leeder Middle School
Elementary: PublicÉcole secondaire Jeunes sans frontières
Secondary: PublicÉSC Sainte-Famille
Secondary: CatholicBrampton Centennial Secondary School
Secondary: PublicMississauga Secondary School
Secondary: PublicSt Marcellinus Secondary School
Secondary: CatholicTurner Fenton Secondary School
Secondary: Public-
Wild Wing
7070 Saint Barbara Boulevard, Unit 52 & 54, Mississauga, ON L5W 0E6 0.87km -
The Cork And Well
Pearson Airport, Mississauga, ON L5P 1B2 1.71km -
TGI Friday's
Toronto Pearson International Airport, Terminal 3, Concourse A, Toronto, ON L5P 1B2 9.02km
-
McDonald's
7050 McLaughlin Road, Mississauga, ON L5W 1W7 0.56km -
Tim Horton's
39 Aventura Court, Mississauga, ON L5T 3A1 2.09km -
Tim Hortons
39 Aventura Court, Mississauga, ON L5T 3A1 2.09km
-
Shoppers Drug Mart
7070 McClaughlin Road, Mississauga, ON L5W 1W7 0.49km -
Derry Village IDA Pharmacy and Medical Centre
7070 S Barbara Boulevard, Suite 2, Mississauga, ON L5W 0E6 0.97km -
Shoppers Drug Mart
7235 Bellshire Gate, Mississauga, ON L5N 7X1 2.09km
-
Gino's Pizza
735 Twain Avenue, Mississauga, ON L5M 1A1 0.42km -
Lisboa Bakery & Deli
735 Twain Avenue, Mississauga, ON L5W 1X1 0.43km -
Hakka Khazana
735 Twain Avenue, Unit 5 & 6, Mississauga, ON L5W 1X1 0.43km
-
Derry Village Square
7070 St Barbara Boulevard, Mississauga, ON L5W 0E6 0.77km -
Heartland Town Centre
6075 Mavis Road, Mississauga, ON L5R 4G 3.47km -
Shoppers World Brampton
56-499 Main Street S, Brampton, ON L6Y 1N7 3.73km
-
Mike's No Frills
7070 McLaughlin Road, Mississauga, ON L5W 1W7 0.48km -
Food Basics
7070 Saint Barbara Boulevard, Mississauga, ON L5W 0E6 0.69km -
Subzi Mandi
515 Ray Lawson Boulevard, Brampton, ON L6Y 3T5 1.97km
-
LCBO
5925 Rodeo Drive, Mississauga, ON L5R 3.78km -
LCBO Orion Gate West
545 Steeles Ave E, Brampton, ON L6W 4S2 4.72km -
LCBO
128 Queen Street S, Centre Plaza, Mississauga, ON L5M 1K8 5.83km
-
Titanium Towing
7360 Zinnia Place, Unit 278, Mississauga, ON L5W 2A2 0.68km -
PetroCanada - Neighbours
McLaughlin Rd, Mississauga, ON L5W 1V5 0.8km -
Shell
745 Courtneypark Drive W, Mississauga, ON L5W 1L9 1.55km
-
Cineplex Cinemas Courtney Park
110 Courtney Park Drive, Mississauga, ON L5T 2Y3 2.7km -
Bollywood Unlimited
512 Bristol Road W, Unit 2, Mississauga, ON L5R 3Z1 5.61km -
Garden Square
12 Main Street N, Brampton, ON L6V 1N6 6.38km
-
Courtney Park Public Library
730 Courtneypark Drive W, Mississauga, ON L5W 1L9 1.67km -
Streetsville Library
112 Queen St S, Mississauga, ON L5M 1K8 5.71km -
Frank McKechnie Community Centre
310 Bristol Road E, Mississauga, ON L4Z 3V5 6.07km
-
Fusion Hair Therapy
33 City Centre Drive, Suite 680, Mississauga, ON L5B 2N5 8.21km -
Prime Urgent Care Clinic
7070 Mclaughlin Road, Mississauga, ON L5W 1W7 0.48km -
Apple Tree Medical Clinic
545 Steeles Avenue W, Brampton, ON L6Y 4E7 2.71km
-
Lake Aquitaine Park
2750 Aquitaine Ave, Mississauga ON L5N 3S6 5.76km -
Manor Hill Park
ON 7.02km -
Quenippenon Meadows Community Park
2625 Erin Centre Blvd, Mississauga ON L5M 5P5 8.29km
-
TD Bank Financial Group
545 Steeles Ave W (at McLaughlin Rd), Brampton ON L6Y 4E7 2.71km -
Scotiabank
8974 Chinguacousy Rd, Brampton ON L6Y 5X6 5.7km -
Scotiabank
3295 Derry Rd W (at Tenth Line. W), Mississauga ON L5N 7L7 7.28km
More about this building
View 770 Othello Court, Mississauga- 3 bath
- 3 bed
- 1400 sqft
05-113 Millstone Drive, Brampton, Ontario • L6Y 4P4 • Fletcher's Creek South
- 2 bath
- 3 bed
- 1600 sqft
51-200 Malta Avenue, Brampton, Ontario • L6Y 6H8 • Fletcher's Creek South
- 4 bath
- 3 bed
- 1400 sqft
33-6399 Spinnaker Circle, Mississauga, Ontario • L5W 1Z4 • Meadowvale Village
- 2 bath
- 3 bed
- 1000 sqft
37-7101 Branigan Gate, Mississauga, Ontario • L5N 7S2 • Meadowvale Village
- 4 bath
- 3 bed
- 2000 sqft
36-72 Cedar Lake Crescent South, Brampton, Ontario • L6Y 0P9 • Bram West
- 3 bath
- 3 bed
- 1400 sqft
260-7360 Zinnia Place, Mississauga, Ontario • L5W 2A1 • Meadowvale Village








