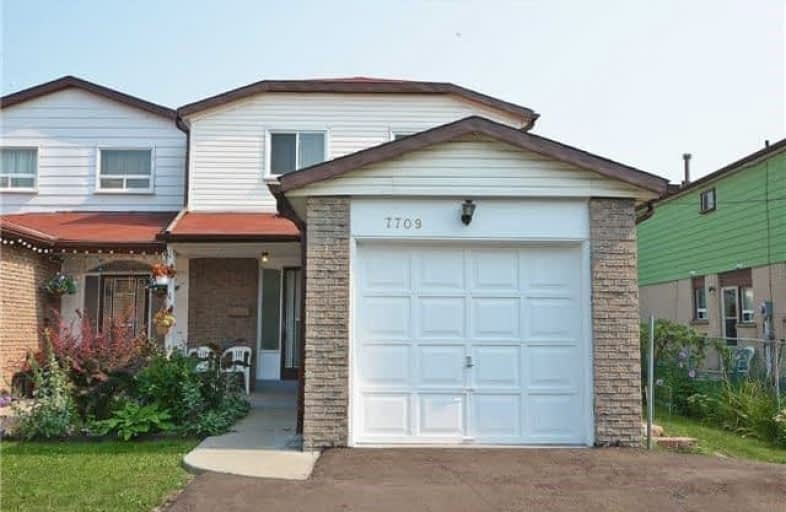Sold on Apr 13, 2018
Note: Property is not currently for sale or for rent.

-
Type: Semi-Detached
-
Style: 2-Storey
-
Size: 1500 sqft
-
Lot Size: 30 x 125 Feet
-
Age: 31-50 years
-
Taxes: $2,797 per year
-
Days on Site: 13 Days
-
Added: Sep 07, 2019 (1 week on market)
-
Updated:
-
Last Checked: 3 months ago
-
MLS®#: W4082701
-
Listed By: Re/max professionals inc., brokerage
Maintained, 4-Bed + 2W/Rs, 1 With Granite Countertop In The High Demand Malton. Finished Bsmt Can Be Either A Bedroom/Living Area With Full Washroom. Total Of 3 Washrooms. Large Backyard, New Furnace, A/C And Water Tank. Walking Distance To Temple (Gurudwara). Close To Schools And Westwood Mall / Bus Terminal. Recent Property Inspection Report Is Available.
Extras
2 Fridges, 2 Gas Stoves, Washer/Gas Dryer, Blinds. Curtains, Water Tank, A/C, And Furnace Are Rentals. Buyer Agent To Advise, Rental Equip For Seller Payout To Convert To Own, On Closing
Property Details
Facts for 7709 Benavon Road, Mississauga
Status
Days on Market: 13
Last Status: Sold
Sold Date: Apr 13, 2018
Closed Date: Jun 20, 2018
Expiry Date: Jun 30, 2018
Sold Price: $560,000
Unavailable Date: Apr 13, 2018
Input Date: Apr 02, 2018
Property
Status: Sale
Property Type: Semi-Detached
Style: 2-Storey
Size (sq ft): 1500
Age: 31-50
Area: Mississauga
Community: Malton
Availability Date: 45/60
Inside
Bedrooms: 4
Bathrooms: 3
Kitchens: 1
Kitchens Plus: 1
Rooms: 7
Den/Family Room: No
Air Conditioning: Central Air
Fireplace: No
Laundry Level: Lower
Central Vacuum: N
Washrooms: 3
Building
Basement: Finished
Heat Type: Forced Air
Heat Source: Gas
Exterior: Alum Siding
Exterior: Brick
Elevator: N
UFFI: No
Water Supply: Municipal
Special Designation: Unknown
Parking
Driveway: Private
Garage Spaces: 1
Garage Type: Built-In
Covered Parking Spaces: 1
Total Parking Spaces: 3
Fees
Tax Year: 2017
Tax Legal Description: Plan 952 Lot 80
Taxes: $2,797
Land
Cross Street: Airport/Steeles/Derr
Municipality District: Mississauga
Fronting On: South
Pool: None
Sewer: Sewers
Lot Depth: 125 Feet
Lot Frontage: 30 Feet
Rooms
Room details for 7709 Benavon Road, Mississauga
| Type | Dimensions | Description |
|---|---|---|
| Living Main | 3.15 x 4.10 | Hardwood Floor, Combined W/Dining, W/O To Yard |
| Dining Main | 2.65 x 3.00 | Hardwood Floor |
| Kitchen Main | 2.08 x 5.05 | Ceramic Floor, Eat-In Kitchen, Window |
| Master 2nd | 3.20 x 4.00 | Hardwood Floor, W/I Closet, Window |
| 2nd Br 2nd | 3.00 x 3.10 | Hardwood Floor, Closet, Window |
| 3rd Br 2nd | 2.60 x 3.30 | Hardwood Floor, Closet, 2 Way Fireplace |
| Kitchen Bsmt | - | 3 Pc Bath |
| XXXXXXXX | XXX XX, XXXX |
XXXX XXX XXXX |
$XXX,XXX |
| XXX XX, XXXX |
XXXXXX XXX XXXX |
$XXX,XXX | |
| XXXXXXXX | XXX XX, XXXX |
XXXX XXX XXXX |
$XXX,XXX |
| XXX XX, XXXX |
XXXXXX XXX XXXX |
$XXX,XXX |
| XXXXXXXX XXXX | XXX XX, XXXX | $560,000 XXX XXXX |
| XXXXXXXX XXXXXX | XXX XX, XXXX | $579,900 XXX XXXX |
| XXXXXXXX XXXX | XXX XX, XXXX | $435,000 XXX XXXX |
| XXXXXXXX XXXXXX | XXX XX, XXXX | $449,000 XXX XXXX |

St Raphael School
Elementary: CatholicLancaster Public School
Elementary: PublicBrandon Gate Public School
Elementary: PublicMarvin Heights Public School
Elementary: PublicMorning Star Middle School
Elementary: PublicRidgewood Public School
Elementary: PublicHoly Name of Mary Secondary School
Secondary: CatholicAscension of Our Lord Secondary School
Secondary: CatholicLincoln M. Alexander Secondary School
Secondary: PublicBramalea Secondary School
Secondary: PublicCastlebrooke SS Secondary School
Secondary: PublicSt Thomas Aquinas Secondary School
Secondary: Catholic

