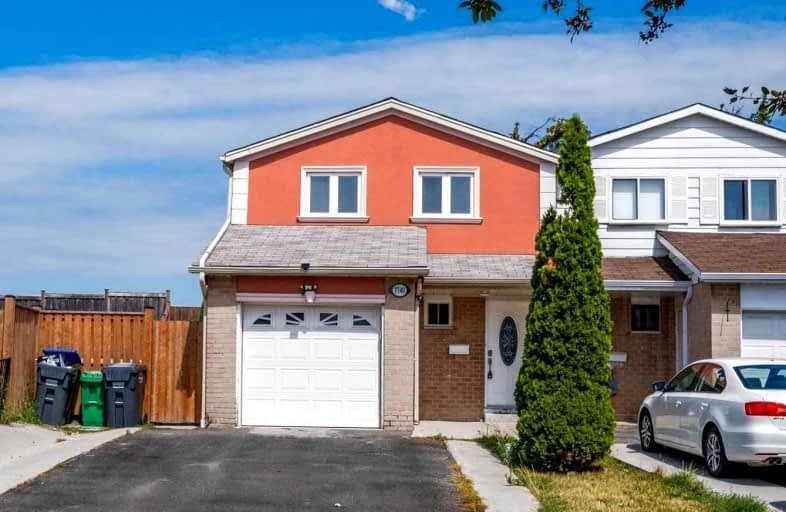
St Raphael School
Elementary: Catholic
1.09 km
Lancaster Public School
Elementary: Public
0.92 km
Brandon Gate Public School
Elementary: Public
2.05 km
Marvin Heights Public School
Elementary: Public
0.66 km
Morning Star Middle School
Elementary: Public
1.01 km
Ridgewood Public School
Elementary: Public
1.53 km
Holy Name of Mary Secondary School
Secondary: Catholic
4.92 km
Ascension of Our Lord Secondary School
Secondary: Catholic
0.64 km
Lincoln M. Alexander Secondary School
Secondary: Public
1.65 km
Bramalea Secondary School
Secondary: Public
3.93 km
Castlebrooke SS Secondary School
Secondary: Public
7.39 km
St Thomas Aquinas Secondary School
Secondary: Catholic
4.68 km














