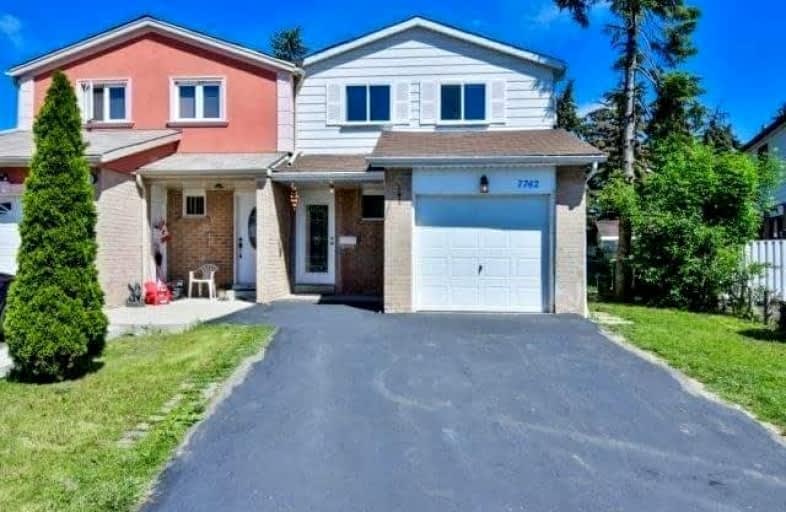
St Raphael School
Elementary: Catholic
1.08 km
Lancaster Public School
Elementary: Public
0.91 km
Brandon Gate Public School
Elementary: Public
2.04 km
Marvin Heights Public School
Elementary: Public
0.66 km
Morning Star Middle School
Elementary: Public
1.01 km
Ridgewood Public School
Elementary: Public
1.52 km
Holy Name of Mary Secondary School
Secondary: Catholic
4.93 km
Ascension of Our Lord Secondary School
Secondary: Catholic
0.63 km
Lincoln M. Alexander Secondary School
Secondary: Public
1.64 km
Bramalea Secondary School
Secondary: Public
3.94 km
Castlebrooke SS Secondary School
Secondary: Public
7.39 km
St Thomas Aquinas Secondary School
Secondary: Catholic
4.68 km














