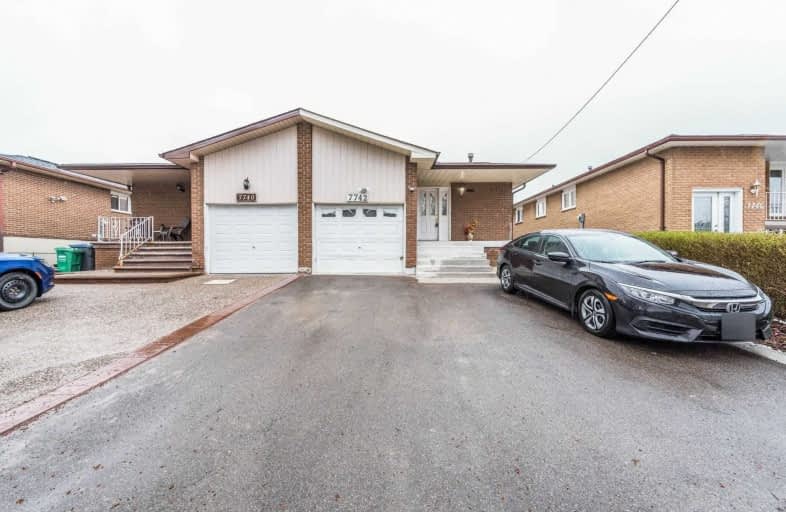
St Raphael School
Elementary: Catholic
1.60 km
Corliss Public School
Elementary: Public
0.86 km
Brandon Gate Public School
Elementary: Public
0.26 km
Darcel Avenue Senior Public School
Elementary: Public
0.68 km
Dunrankin Drive Public School
Elementary: Public
1.55 km
Holy Cross School
Elementary: Catholic
1.16 km
Ascension of Our Lord Secondary School
Secondary: Catholic
1.64 km
Holy Cross Catholic Academy High School
Secondary: Catholic
4.65 km
Father Henry Carr Catholic Secondary School
Secondary: Catholic
3.94 km
North Albion Collegiate Institute
Secondary: Public
4.66 km
West Humber Collegiate Institute
Secondary: Public
4.35 km
Lincoln M. Alexander Secondary School
Secondary: Public
1.13 km





