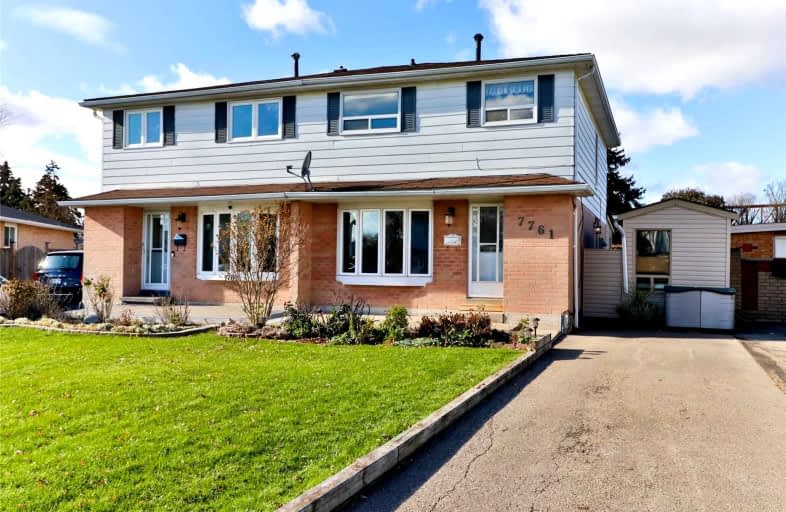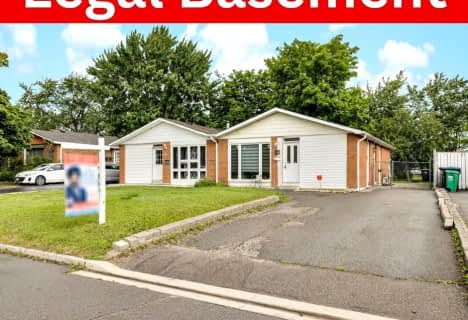
St Raphael School
Elementary: Catholic
0.99 km
Lancaster Public School
Elementary: Public
0.86 km
Brandon Gate Public School
Elementary: Public
1.94 km
Marvin Heights Public School
Elementary: Public
0.66 km
Morning Star Middle School
Elementary: Public
1.00 km
Ridgewood Public School
Elementary: Public
1.48 km
Holy Name of Mary Secondary School
Secondary: Catholic
4.98 km
Ascension of Our Lord Secondary School
Secondary: Catholic
0.52 km
Lincoln M. Alexander Secondary School
Secondary: Public
1.55 km
Bramalea Secondary School
Secondary: Public
4.02 km
Castlebrooke SS Secondary School
Secondary: Public
7.33 km
St Thomas Aquinas Secondary School
Secondary: Catholic
4.71 km














