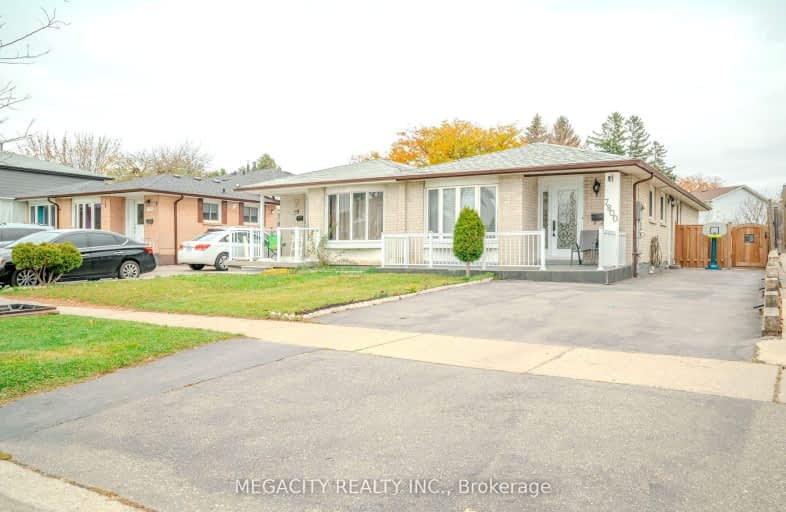Somewhat Walkable
- Some errands can be accomplished on foot.
56
/100
Good Transit
- Some errands can be accomplished by public transportation.
67
/100
Bikeable
- Some errands can be accomplished on bike.
50
/100

St Raphael School
Elementary: Catholic
0.90 km
Lancaster Public School
Elementary: Public
0.75 km
Brandon Gate Public School
Elementary: Public
1.91 km
Marvin Heights Public School
Elementary: Public
0.56 km
Morning Star Middle School
Elementary: Public
0.89 km
Ridgewood Public School
Elementary: Public
1.37 km
Holy Name of Mary Secondary School
Secondary: Catholic
5.08 km
Ascension of Our Lord Secondary School
Secondary: Catholic
0.51 km
Father Henry Carr Catholic Secondary School
Secondary: Catholic
5.55 km
Lincoln M. Alexander Secondary School
Secondary: Public
1.47 km
Bramalea Secondary School
Secondary: Public
4.11 km
St Thomas Aquinas Secondary School
Secondary: Catholic
4.82 km
-
Pools, Mississauga , Forest Glen Park Splash Pad
3545 Fieldgate Dr, Mississauga ON 11.35km -
Humbertown Park
Toronto ON 12.25km -
Chestnut Hill Park
Toronto ON 12.55km
-
Scotiabank
25 Peel Centre Dr (At Lisa St), Brampton ON L6T 3R5 5.62km -
TD Bank Financial Group
3978 Cottrelle Blvd, Brampton ON L6P 2R1 7.28km -
Scotiabank
284 Queen St E (at Hansen Rd.), Brampton ON L6V 1C2 7.52km














