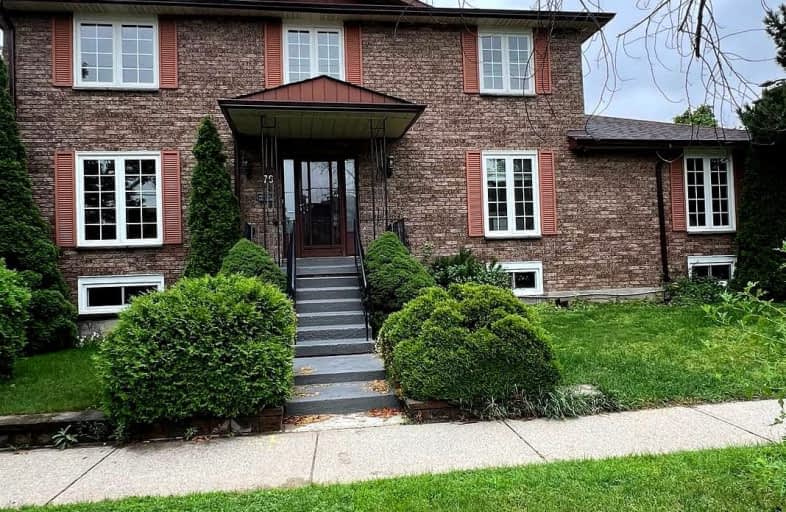Very Walkable
- Most errands can be accomplished on foot.
81
/100
Good Transit
- Some errands can be accomplished by public transportation.
59
/100
Bikeable
- Some errands can be accomplished on bike.
56
/100

Elm Drive (Elementary)
Elementary: Public
0.85 km
Silver Creek Public School
Elementary: Public
0.73 km
Clifton Public School
Elementary: Public
0.80 km
Metropolitan Andrei Catholic School
Elementary: Catholic
0.66 km
Thornwood Public School
Elementary: Public
0.80 km
St Catherine of Siena School
Elementary: Catholic
1.39 km
Peel Alternative South
Secondary: Public
3.08 km
T. L. Kennedy Secondary School
Secondary: Public
0.96 km
John Cabot Catholic Secondary School
Secondary: Catholic
2.98 km
Applewood Heights Secondary School
Secondary: Public
2.33 km
Port Credit Secondary School
Secondary: Public
3.22 km
Father Michael Goetz Secondary School
Secondary: Catholic
2.06 km
-
Mississauga Valley Park
1275 Mississauga Valley Blvd, Mississauga ON L5A 3R8 1.38km -
Kariya Park
3620 Kariya Dr (at Enfield Pl.), Mississauga ON L5B 3J4 2.06km -
Lakefront Promenade Park
at Lakefront Promenade, Mississauga ON L5G 1N3 4.81km
-
TD Bank Financial Group
100 City Centre Dr (in Square One Shopping Centre), Mississauga ON L5B 2C9 2.53km -
CIBC
1 City Centre Dr (at Robert Speck Pkwy.), Mississauga ON L5B 1M2 2.51km -
Scotiabank
1825 Dundas St E (Wharton Way), Mississauga ON L4X 2X1 4.67km


