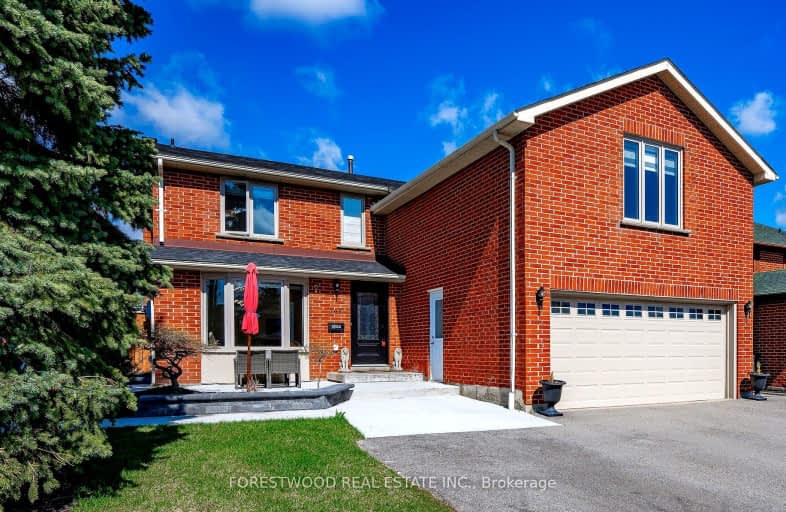
St Vincent de Paul Separate School
Elementary: Catholic
0.40 km
St. Charles Garnier School
Elementary: Catholic
1.30 km
St Basil School
Elementary: Catholic
1.23 km
ÉÉC René-Lamoureux
Elementary: Catholic
1.17 km
Silverthorn Public School
Elementary: Public
1.40 km
Briarwood Public School
Elementary: Public
1.57 km
T. L. Kennedy Secondary School
Secondary: Public
3.84 km
John Cabot Catholic Secondary School
Secondary: Catholic
0.47 km
Applewood Heights Secondary School
Secondary: Public
1.83 km
Philip Pocock Catholic Secondary School
Secondary: Catholic
1.00 km
Glenforest Secondary School
Secondary: Public
2.83 km
Father Michael Goetz Secondary School
Secondary: Catholic
3.90 km
-
Mississauga Valley Park
1275 Mississauga Valley Blvd, Mississauga ON L5A 3R8 2.34km -
Fairwind Park
181 Eglinton Ave W, Mississauga ON L5R 0E9 3.01km -
Staghorn Woods Park
855 Ceremonial Dr, Mississauga ON 4.65km
-
TD Bank Financial Group
4141 Dixie Rd, Mississauga ON L4W 1V5 1.87km -
Scotiabank
2 Robert Speck Pky (Hurontario), Mississauga ON L4Z 1H8 2.4km -
TD Bank Financial Group
100 City Centre Dr (in Square One Shopping Centre), Mississauga ON L5B 2C9 2.86km





