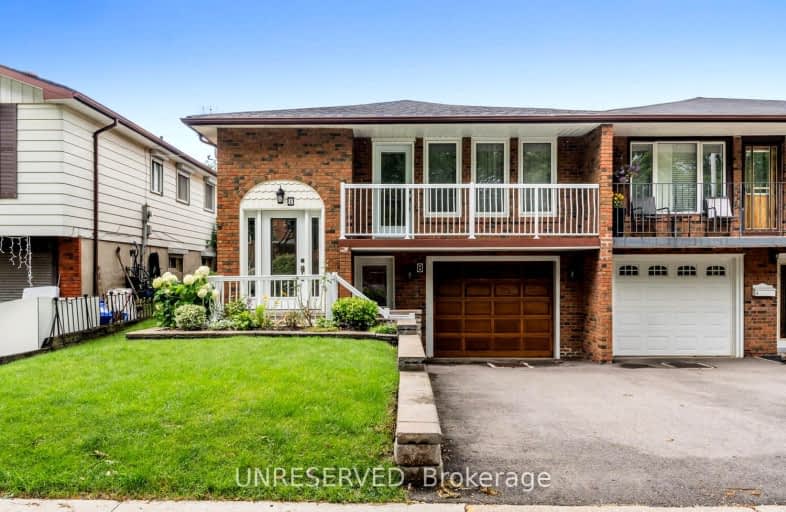Somewhat Walkable
- Some errands can be accomplished on foot.
Some Transit
- Most errands require a car.
Bikeable
- Some errands can be accomplished on bike.

Willow Way Public School
Elementary: PublicSt Joseph Separate School
Elementary: CatholicMiddlebury Public School
Elementary: PublicDolphin Senior Public School
Elementary: PublicVista Heights Public School
Elementary: PublicHazel McCallion Senior Public School
Elementary: PublicApplewood School
Secondary: PublicStreetsville Secondary School
Secondary: PublicSt Joseph Secondary School
Secondary: CatholicJohn Fraser Secondary School
Secondary: PublicRick Hansen Secondary School
Secondary: PublicSt Aloysius Gonzaga Secondary School
Secondary: Catholic- 4 bath
- 3 bed
- 1500 sqft
3438 Fountain Park Avenue, Mississauga, Ontario • L5M 7E3 • Churchill Meadows
- 2 bath
- 3 bed
- 1500 sqft
12 Ontario Street West, Mississauga, Ontario • L5M 1S8 • Streetsville
- 4 bath
- 3 bed
- 1500 sqft
6170 Fullerton Crescent, Mississauga, Ontario • L5N 3A4 • Meadowvale













