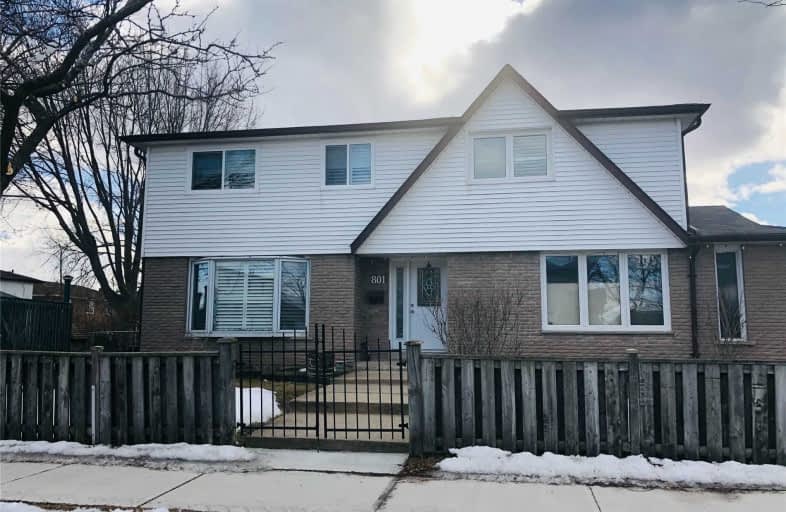Sold on Mar 15, 2021
Note: Property is not currently for sale or for rent.

-
Type: Detached
-
Style: 2-Storey
-
Lot Size: 67.22 x 130 Feet
-
Age: No Data
-
Taxes: $5,266 per year
-
Days on Site: 6 Days
-
Added: Mar 08, 2021 (6 days on market)
-
Updated:
-
Last Checked: 3 months ago
-
MLS®#: W5142594
-
Listed By: Homelife hearts realty inc., brokerage
Large And Spacious Home In A Huge Corner Lot * Home Has A Lot Of Potential Far Additional Rental Unit * Sold In As Is Condition * Close To All Amenities * 6 Parkings * Fully Fenced Yard * Backyard Deck **Continuation Of Legal Description: S/T Vs150148 Mississauga
Extras
All Existing Light Fixtures, Window Coverings + Shutters, Existing Fridge, Gas Stove, Washer, Dryer, Egdo - 1, Furnace And Ac 2019, New Windows And Window Shutters 2020.
Property Details
Facts for 801 Stainton Drive, Mississauga
Status
Days on Market: 6
Last Status: Sold
Sold Date: Mar 15, 2021
Closed Date: May 15, 2021
Expiry Date: Jun 30, 2021
Sold Price: $1,220,000
Unavailable Date: Mar 15, 2021
Input Date: Mar 08, 2021
Prior LSC: Listing with no contract changes
Property
Status: Sale
Property Type: Detached
Style: 2-Storey
Area: Mississauga
Community: Erindale
Availability Date: 30-90 Days
Inside
Bedrooms: 5
Bedrooms Plus: 1
Bathrooms: 4
Kitchens: 1
Rooms: 8
Den/Family Room: Yes
Air Conditioning: Central Air
Fireplace: Yes
Washrooms: 4
Building
Basement: Finished
Heat Type: Forced Air
Heat Source: Gas
Exterior: Alum Siding
Exterior: Brick
Water Supply: Municipal
Special Designation: Unknown
Parking
Driveway: Private
Garage Spaces: 2
Garage Type: Built-In
Covered Parking Spaces: 6
Total Parking Spaces: 8
Fees
Tax Year: 2020
Tax Legal Description: Lt 142 Pl 898 Mississauga S/T Right In Vs216178;**
Taxes: $5,266
Land
Cross Street: Dundas / Wolfedale
Municipality District: Mississauga
Fronting On: East
Pool: None
Sewer: Sewers
Lot Depth: 130 Feet
Lot Frontage: 67.22 Feet
Zoning: Residential
Rooms
Room details for 801 Stainton Drive, Mississauga
| Type | Dimensions | Description |
|---|---|---|
| Living Main | 4.45 x 5.09 | Ceramic Floor, Separate Rm, Bay Window |
| Dining Main | 2.13 x 3.04 | Ceramic Floor, Open Concept |
| Kitchen Main | 2.74 x 3.04 | Ceramic Floor, Open Concept |
| Family Main | 3.41 x 4.48 | Ceramic Floor, Fireplace, W/O To Yard |
| Master 2nd | 3.81 x 6.03 | Hardwood Floor, W/I Closet, 6 Pc Ensuite |
| 2nd Br 2nd | 3.26 x 3.32 | Hardwood Floor, Closet, Window |
| 3rd Br 2nd | 2.77 x 4.29 | Hardwood Floor, Closet, Window |
| 4th Br 2nd | 2.62 x 2.77 | Hardwood Floor, Closet, Window |
| 5th Br 2nd | 3.44 x 4.14 | Hardwood Floor, W/I Closet, 6 Pc Ensuite |
| Rec Bsmt | 3.07 x 4.57 | Ceramic Floor, Window |
| Br Bsmt | 2.77 x 4.29 | Ceramic Floor, Open Concept |
| Br Bsmt | 2.74 x 4.26 | Ceramic Floor |
| XXXXXXXX | XXX XX, XXXX |
XXXX XXX XXXX |
$X,XXX,XXX |
| XXX XX, XXXX |
XXXXXX XXX XXXX |
$XXX,XXX |
| XXXXXXXX XXXX | XXX XX, XXXX | $1,220,000 XXX XXXX |
| XXXXXXXX XXXXXX | XXX XX, XXXX | $999,800 XXX XXXX |

The Woodlands
Elementary: PublicSt. John XXIII Catholic Elementary School
Elementary: CatholicHawthorn Public School
Elementary: PublicSt Jerome Separate School
Elementary: CatholicFather Daniel Zanon Elementary School
Elementary: CatholicMcBride Avenue Public School
Elementary: PublicT. L. Kennedy Secondary School
Secondary: PublicErindale Secondary School
Secondary: PublicThe Woodlands Secondary School
Secondary: PublicLorne Park Secondary School
Secondary: PublicSt Martin Secondary School
Secondary: CatholicFather Michael Goetz Secondary School
Secondary: Catholic

