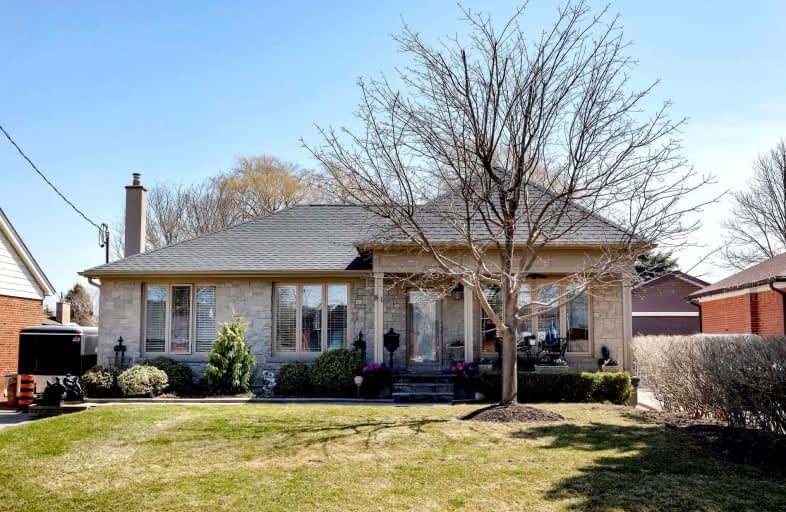
Willow Way Public School
Elementary: PublicSt Joseph Separate School
Elementary: CatholicMiddlebury Public School
Elementary: PublicDolphin Senior Public School
Elementary: PublicVista Heights Public School
Elementary: PublicThomas Street Middle School
Elementary: PublicPeel Alternative West ISR
Secondary: PublicWest Credit Secondary School
Secondary: PublicStreetsville Secondary School
Secondary: PublicSt Joseph Secondary School
Secondary: CatholicJohn Fraser Secondary School
Secondary: PublicSt Aloysius Gonzaga Secondary School
Secondary: Catholic- 4 bath
- 4 bed
5429 Bestview Way South, Mississauga, Ontario • L5M 0B1 • Churchill Meadows
- 4 bath
- 4 bed
- 3000 sqft
1550 Hollywell Avenue, Mississauga, Ontario • L5N 4P5 • East Credit
- 4 bath
- 5 bed
- 3000 sqft
5168 Hidden Valley Court, Mississauga, Ontario • L5M 3P1 • East Credit
- 4 bath
- 4 bed
- 3000 sqft
31 Callisto Court, Mississauga, Ontario • L5M 0A1 • Streetsville
- 3 bath
- 4 bed
5890 Cornell Crescent, Mississauga, Ontario • L5M 5R6 • Central Erin Mills
- 5 bath
- 4 bed
- 1500 sqft
5567 Bonnie Street, Mississauga, Ontario • L5M 0N7 • Churchill Meadows














