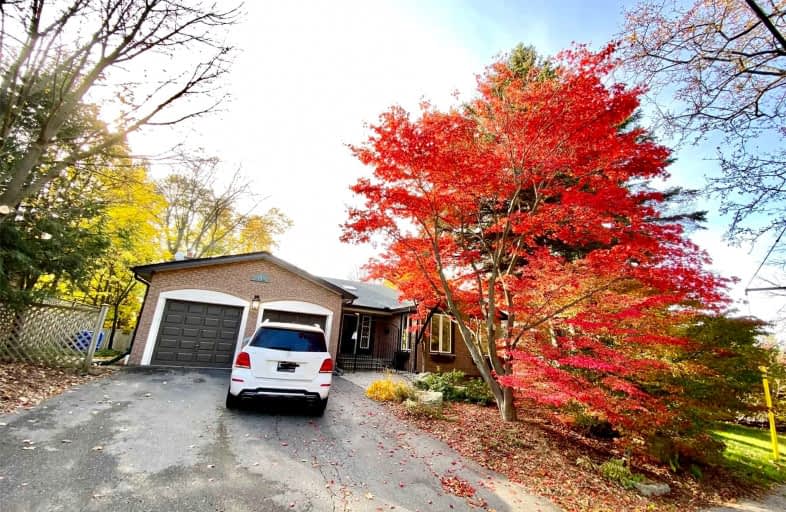Leased on Dec 09, 2021
Note: Property is not currently for sale or for rent.

-
Type: Detached
-
Style: Backsplit 4
-
Size: 3500 sqft
-
Lease Term: 1 Year
-
Possession: Immediately
-
All Inclusive: N
-
Lot Size: 80 x 120 Feet
-
Age: No Data
-
Days on Site: 3 Days
-
Added: Dec 06, 2021 (3 days on market)
-
Updated:
-
Last Checked: 3 months ago
-
MLS®#: W5450814
-
Listed By: Global link realty group inc., brokerage
Excellent Location In Loren Park! Totally Over 3700 Sqft Of Living Space. Great W/5 Bedrooms, 3 Baths Functional Layout. Walk To Park, Schools. Close To Hwy Qew/403. Family Room With Gas Fireplace , Modern Kitchen, Stainless Steel Appliances. Granite Countertop. Hardwood Floors, Big Windows.Jack Darling Park Just Steps Away. Clarkson & Port Credit Village, Go, Easy Access To Major Highways, Quick Commute To Airport And Toronto.
Extras
Fridge, Stove, Range Hood,Washer,Dryer, A/C,All Elfs. All Existing Window Coverings. Tenant To Pay Utilities, Content/Liability Insurance, 1st & Last Month Deposit, 10 Post Dated Cheque. $200 Deposit For Keys.
Property Details
Facts for 812 Bexhill Road, Mississauga
Status
Days on Market: 3
Last Status: Leased
Sold Date: Dec 09, 2021
Closed Date: Jan 10, 2022
Expiry Date: Mar 06, 2022
Sold Price: $3,900
Unavailable Date: Dec 09, 2021
Input Date: Dec 07, 2021
Prior LSC: Listing with no contract changes
Property
Status: Lease
Property Type: Detached
Style: Backsplit 4
Size (sq ft): 3500
Area: Mississauga
Community: Clarkson
Availability Date: Immediately
Inside
Bedrooms: 5
Bathrooms: 3
Kitchens: 1
Rooms: 10
Den/Family Room: Yes
Air Conditioning: Central Air
Fireplace: Yes
Laundry: Ensuite
Washrooms: 3
Utilities
Utilities Included: N
Building
Basement: Finished
Heat Type: Forced Air
Heat Source: Gas
Exterior: Brick
Private Entrance: Y
Water Supply: Municipal
Special Designation: Unknown
Parking
Driveway: Private
Parking Included: Yes
Garage Spaces: 2
Garage Type: Built-In
Covered Parking Spaces: 2
Total Parking Spaces: 4
Fees
Cable Included: No
Central A/C Included: No
Common Elements Included: Yes
Heating Included: No
Hydro Included: No
Water Included: No
Highlights
Feature: Fenced Yard
Feature: Library
Feature: Park
Feature: Public Transit
Feature: Ravine
Feature: School
Land
Cross Street: Lakeshore & Bexhill
Municipality District: Mississauga
Fronting On: West
Pool: None
Sewer: Sewers
Lot Depth: 120 Feet
Lot Frontage: 80 Feet
Acres: < .50
Rooms
Room details for 812 Bexhill Road, Mississauga
| Type | Dimensions | Description |
|---|---|---|
| Kitchen Main | 3.11 x 7.72 | Modern Kitchen, Stainless Steel Appl |
| Dining Main | 3.11 x 4.39 | Hardwood Floor, W/O To Deck |
| Living Main | 4.37 x 6.10 | Hardwood Floor, O/Looks Frontyard |
| Prim Bdrm Upper | 3.94 x 5.16 | Hardwood Floor, 4 Pc Ensuite |
| 2nd Br Upper | 3.94 x 4.60 | Hardwood Floor, Closet |
| 3rd Br Upper | 3.28 x 3.48 | Hardwood Floor, Closet |
| Family Ground | 4.04 x 5.66 | Hardwood Floor, Fireplace |
| 4th Br Ground | 3.84 x 4.04 | Hardwood Floor, Closet |
| 5th Br Ground | 3.35 x 3.61 | Hardwood Floor |
| Laundry Ground | 1.98 x 3.78 | W/O To Garden |
| Rec Lower | 4.14 x 8.28 | Broadloom |
| XXXXXXXX | XXX XX, XXXX |
XXXXXX XXX XXXX |
$X,XXX |
| XXX XX, XXXX |
XXXXXX XXX XXXX |
$X,XXX | |
| XXXXXXXX | XXX XX, XXXX |
XXXXXXX XXX XXXX |
|
| XXX XX, XXXX |
XXXXXX XXX XXXX |
$X,XXX | |
| XXXXXXXX | XXX XX, XXXX |
XXXX XXX XXXX |
$X,XXX,XXX |
| XXX XX, XXXX |
XXXXXX XXX XXXX |
$X,XXX,XXX |
| XXXXXXXX XXXXXX | XXX XX, XXXX | $3,900 XXX XXXX |
| XXXXXXXX XXXXXX | XXX XX, XXXX | $4,200 XXX XXXX |
| XXXXXXXX XXXXXXX | XXX XX, XXXX | XXX XXXX |
| XXXXXXXX XXXXXX | XXX XX, XXXX | $4,500 XXX XXXX |
| XXXXXXXX XXXX | XXX XX, XXXX | $1,981,000 XXX XXXX |
| XXXXXXXX XXXXXX | XXX XX, XXXX | $1,799,900 XXX XXXX |

Owenwood Public School
Elementary: PublicClarkson Public School
Elementary: PublicLorne Park Public School
Elementary: PublicGreen Glade Senior Public School
Elementary: PublicSt Christopher School
Elementary: CatholicWhiteoaks Public School
Elementary: PublicClarkson Secondary School
Secondary: PublicIona Secondary School
Secondary: CatholicThe Woodlands Secondary School
Secondary: PublicLorne Park Secondary School
Secondary: PublicSt Martin Secondary School
Secondary: CatholicPort Credit Secondary School
Secondary: Public

