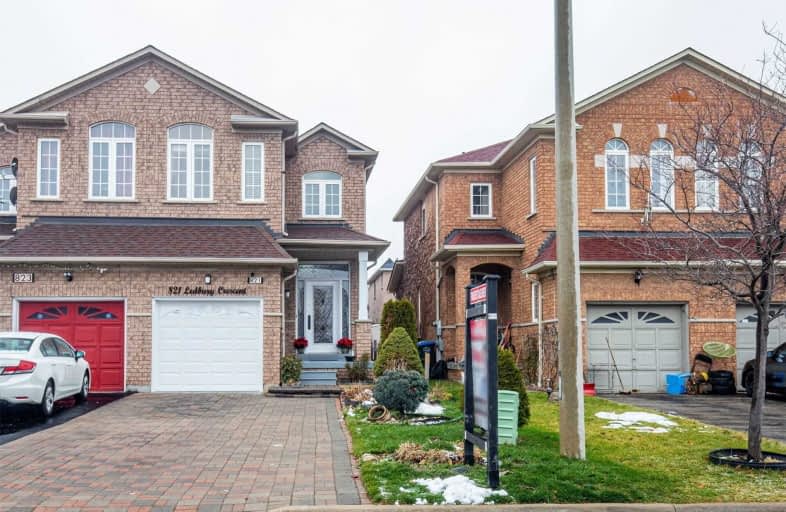
St Gregory School
Elementary: Catholic
1.29 km
St Valentine Elementary School
Elementary: Catholic
0.44 km
St Raymond Elementary School
Elementary: Catholic
1.11 km
Champlain Trail Public School
Elementary: Public
1.23 km
Britannia Public School
Elementary: Public
1.16 km
Whitehorn Public School
Elementary: Public
1.04 km
Streetsville Secondary School
Secondary: Public
3.35 km
St Joseph Secondary School
Secondary: Catholic
1.56 km
Mississauga Secondary School
Secondary: Public
2.55 km
Rick Hansen Secondary School
Secondary: Public
1.80 km
St Marcellinus Secondary School
Secondary: Catholic
2.68 km
St Francis Xavier Secondary School
Secondary: Catholic
2.63 km


