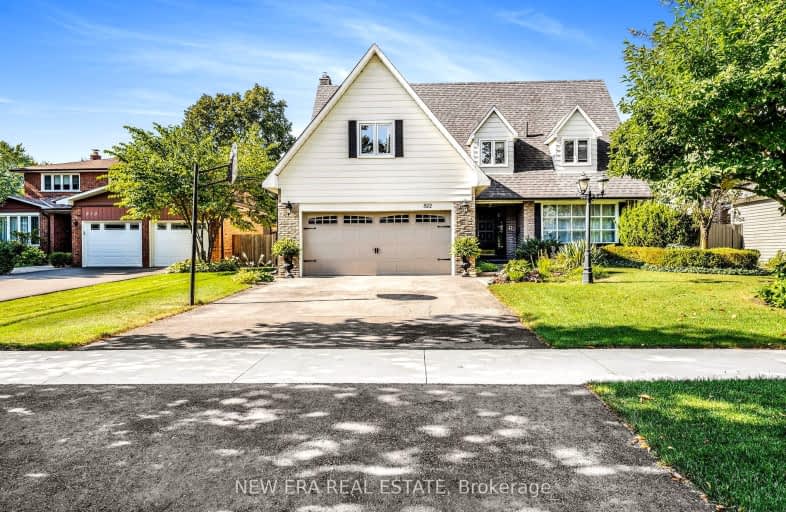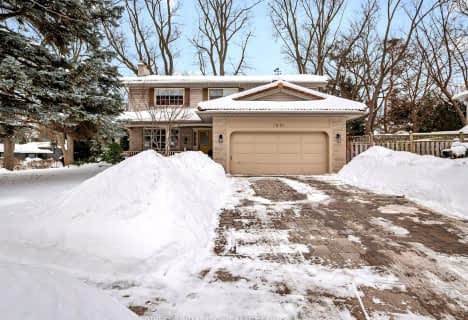Car-Dependent
- Most errands require a car.
41
/100
Some Transit
- Most errands require a car.
31
/100
Somewhat Bikeable
- Most errands require a car.
45
/100

Owenwood Public School
Elementary: Public
0.55 km
Clarkson Public School
Elementary: Public
1.19 km
Lorne Park Public School
Elementary: Public
2.32 km
Green Glade Senior Public School
Elementary: Public
0.59 km
St Christopher School
Elementary: Catholic
1.32 km
Whiteoaks Public School
Elementary: Public
1.90 km
Clarkson Secondary School
Secondary: Public
3.44 km
Iona Secondary School
Secondary: Catholic
3.01 km
The Woodlands Secondary School
Secondary: Public
5.60 km
Lorne Park Secondary School
Secondary: Public
1.69 km
St Martin Secondary School
Secondary: Catholic
4.50 km
Port Credit Secondary School
Secondary: Public
4.98 km
-
Jack Darling Memorial Park
1180 Lakeshore Rd W, Mississauga ON L5H 1J4 0.82km -
J. J. Plaus Park
50 Stavebank Rd S, Mississauga ON 3.9km -
South Common Park
Glen Erin Dr (btwn Burnhamthorpe Rd W & The Collegeway), Mississauga ON 6.73km
-
TD Bank Financial Group
2580 Hurontario St, Mississauga ON L5B 1N5 6.52km -
Scotiabank
3295 Kirwin Ave, Mississauga ON L5A 4K9 7.02km -
TD Bank Financial Group
1077 N Service Rd, Mississauga ON L4Y 1A6 7.42km




