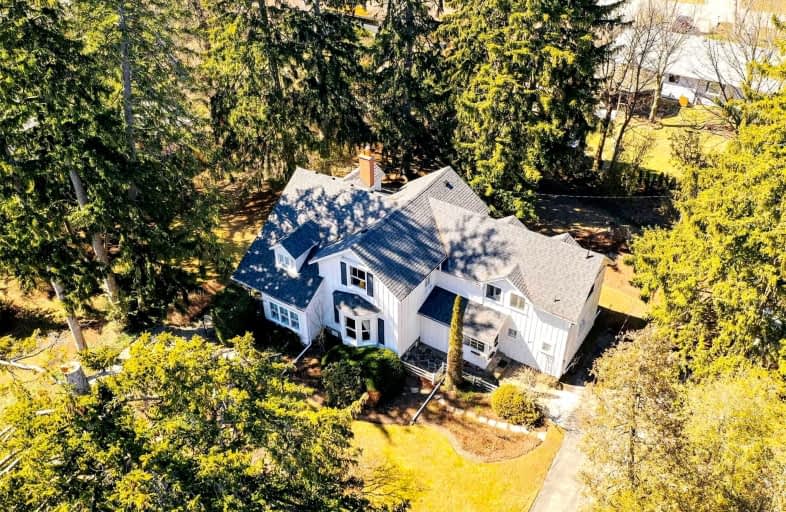Sold on Apr 13, 2022
Note: Property is not currently for sale or for rent.

-
Type: Detached
-
Style: 2-Storey
-
Size: 3000 sqft
-
Lot Size: 150.48 x 140.87 Feet
-
Age: 100+ years
-
Taxes: $8,850 per year
-
Days on Site: 9 Days
-
Added: Apr 04, 2022 (1 week on market)
-
Updated:
-
Last Checked: 3 months ago
-
MLS®#: W5562140
-
Listed By: Keller williams real estate associates, brokerage
Sold Pending Deposit Robert Sloan House - Lovingly Cared For Designated Heritage Property Cira Mid-1800S Become A Part Of The Historical Legacy Of Clarkson Village, And Live And Play In This Private Park Setting Of Practical Grandeur. Over 3,200 Sq. Ft. Of Finished Space, Surrounded By Windows (Sash), Original Hardwood Floors, Ceiling Heights Over 8' Plus Some Almost 10'. Five Bedrooms On The 2nd Floor! Plus Two Secret Rooms Disguised As Closets. Quite Fitting Since A Secret Room Overlooks The Secret Sunken Garden. Beautiful Tall Century Trees Set Well Back From The House (Planted By Robert Sloan) And A Park-Like Garden Lovingly Built Over The Years By The Current Owner. Enjoy The Video Tour And Check Out The 3D Matterport Tour For A Walk-Through! Floor Plans And Features & Disclosures Are Uploaded For Your Realtor. City Of Mississauga Has Heritage Property Grants Available To Support Maintaining These Properties. See Mississauga.Ca
Extras
So Much Privacy. So Much Space To Live! Two Heating Systems: Radiant Hot Water (New Boiler 2017) And Older Forced Air Furnace. Electrical Upgraded Panel (Most Recent 2017), Two Mitshubishi Air Conditioners (2017), Roof (2016).
Property Details
Facts for 831 Sunningdale Bend, Mississauga
Status
Days on Market: 9
Last Status: Sold
Sold Date: Apr 13, 2022
Closed Date: Jul 12, 2022
Expiry Date: Dec 31, 2023
Sold Price: $1,892,000
Unavailable Date: Apr 13, 2022
Input Date: Apr 04, 2022
Prior LSC: Listing with no contract changes
Property
Status: Sale
Property Type: Detached
Style: 2-Storey
Size (sq ft): 3000
Age: 100+
Area: Mississauga
Community: Clarkson
Availability Date: 30-60 Days
Assessment Amount: $851,000
Assessment Year: 2016
Inside
Bedrooms: 5
Bathrooms: 2
Kitchens: 1
Rooms: 14
Den/Family Room: Yes
Air Conditioning: Wall Unit
Fireplace: Yes
Laundry Level: Main
Central Vacuum: N
Washrooms: 2
Building
Basement: Unfinished
Basement 2: Walk-Up
Heat Type: Radiant
Heat Source: Gas
Exterior: Board/Batten
Elevator: N
Water Supply: Municipal
Special Designation: Heritage
Other Structures: Garden Shed
Parking
Driveway: Pvt Double
Garage Type: None
Covered Parking Spaces: 10
Total Parking Spaces: 10
Fees
Tax Year: 2022
Tax Legal Description: Lt 22 Pl 536 Toronto; Lt 23 Pl 536 Toronto ; S/T T
Taxes: $8,850
Highlights
Feature: Hospital
Feature: Library
Feature: Park
Feature: Public Transit
Feature: Rec Centre
Feature: Wooded/Treed
Land
Cross Street: Clarkson Rd South /
Municipality District: Mississauga
Fronting On: North
Parcel Number: 134900079
Pool: None
Sewer: Sewers
Lot Depth: 140.87 Feet
Lot Frontage: 150.48 Feet
Lot Irregularities: 150.48 X 128.19 & 150
Acres: < .50
Zoning: R3-2 Heritage
Additional Media
- Virtual Tour: http://tours.vision360tours.ca/cp/831-sunningdale-bend-mississauga/
Rooms
Room details for 831 Sunningdale Bend, Mississauga
| Type | Dimensions | Description |
|---|---|---|
| Kitchen Main | 3.58 x 4.09 | Linoleum, Family Size Kitchen, O/Looks Backyard |
| Laundry Main | 3.15 x 3.58 | Linoleum, Window, O/Looks Backyard |
| Family Main | 3.78 x 5.84 | Hardwood Floor, O/Looks Frontyard, Bow Window |
| Living Main | 4.88 x 5.28 | Broadloom, Hardwood Floor, Bow Window |
| Dining Main | 3.66 x 4.27 | Broadloom, Hardwood Floor, O/Looks Backyard |
| Sunroom Main | 2.97 x 3.38 | Linoleum, O/Looks Frontyard, Glass Doors |
| Solarium Main | 3.40 x 4.39 | Hardwood Floor, O/Looks Backyard, W/O To Yard |
| Prim Bdrm 2nd | 4.42 x 4.95 | Hardwood Floor, W/I Closet, Sunken Room |
| 2nd Br 2nd | 3.66 x 4.96 | Hardwood Floor, O/Looks Backyard |
| 3rd Br 2nd | 3.25 x 4.93 | Hardwood Floor, O/Looks Frontyard, Sunken Room |
| 4th Br 2nd | 3.10 x 4.80 | Hardwood Floor, O/Looks Garden |
| 5th Br 2nd | 2.16 x 3.58 | Broadloom, O/Looks Backyard |
| XXXXXXXX | XXX XX, XXXX |
XXXX XXX XXXX |
$X,XXX,XXX |
| XXX XX, XXXX |
XXXXXX XXX XXXX |
$X,XXX,XXX |
| XXXXXXXX XXXX | XXX XX, XXXX | $1,892,000 XXX XXXX |
| XXXXXXXX XXXXXX | XXX XX, XXXX | $1,710,000 XXX XXXX |

Owenwood Public School
Elementary: PublicClarkson Public School
Elementary: PublicGreen Glade Senior Public School
Elementary: PublicSt Christopher School
Elementary: CatholicHillcrest Public School
Elementary: PublicWhiteoaks Public School
Elementary: PublicErindale Secondary School
Secondary: PublicClarkson Secondary School
Secondary: PublicIona Secondary School
Secondary: CatholicLorne Park Secondary School
Secondary: PublicSt Martin Secondary School
Secondary: CatholicOakville Trafalgar High School
Secondary: Public- 3 bath
- 5 bed
378 Lakeshore Road West, Mississauga, Ontario • L5H 1H5 • Port Credit



