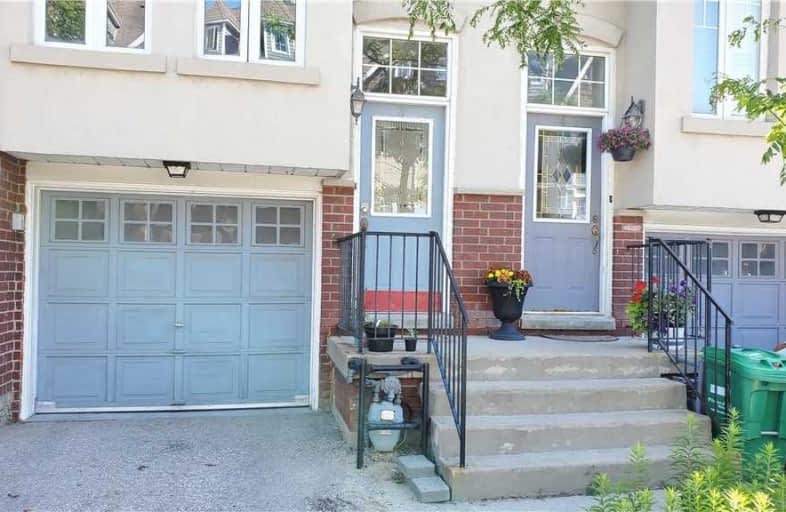Very Walkable
- Most errands can be accomplished on foot.
77
/100
Some Transit
- Most errands require a car.
49
/100
Somewhat Bikeable
- Most errands require a car.
47
/100

The Woodlands
Elementary: Public
0.90 km
St. John XXIII Catholic Elementary School
Elementary: Catholic
0.71 km
Hawthorn Public School
Elementary: Public
0.53 km
St Jerome Separate School
Elementary: Catholic
0.64 km
Cashmere Avenue Public School
Elementary: Public
0.92 km
McBride Avenue Public School
Elementary: Public
0.81 km
T. L. Kennedy Secondary School
Secondary: Public
2.51 km
Erindale Secondary School
Secondary: Public
3.55 km
The Woodlands Secondary School
Secondary: Public
0.89 km
Lorne Park Secondary School
Secondary: Public
3.56 km
St Martin Secondary School
Secondary: Catholic
0.64 km
Father Michael Goetz Secondary School
Secondary: Catholic
2.19 km
-
Erindale Park
1695 Dundas St W (btw Mississauga Rd. & Credit Woodlands), Mississauga ON L5C 1E3 0.96km -
Sawmill Creek
Sawmill Valley & Burnhamthorpe, Mississauga ON 3.64km -
Mississauga Valley Park
1275 Mississauga Valley Blvd, Mississauga ON L5A 3R8 3.77km
-
TD Bank Financial Group
100 City Centre Dr (in Square One Shopping Centre), Mississauga ON L5B 2C9 3.48km -
CIBC
1 City Centre Dr (at Robert Speck Pkwy.), Mississauga ON L5B 1M2 3.77km -
RBC Royal Bank
1910 Fowler Dr, Mississauga ON L5K 0A1 4.07km
More about this building
View 840 Dundas Street West, Mississauga

