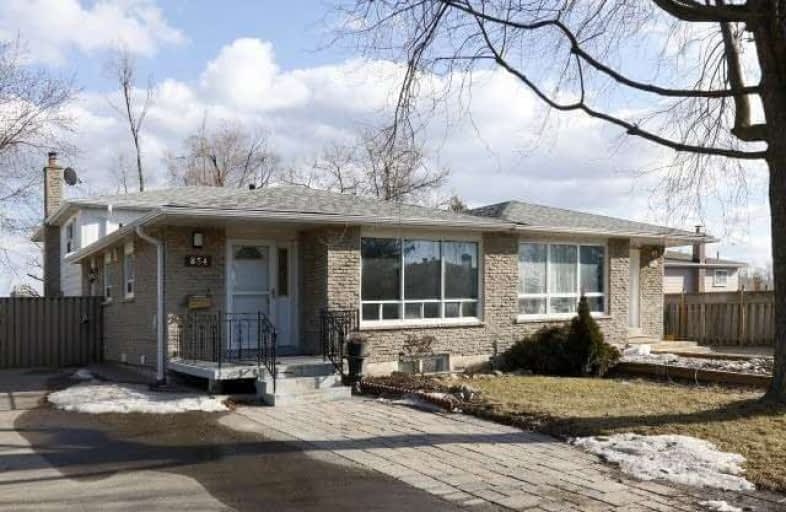Sold on Mar 27, 2019
Note: Property is not currently for sale or for rent.

-
Type: Semi-Detached
-
Style: Backsplit 4
-
Lot Size: 30 x 115 Feet
-
Age: No Data
-
Taxes: $3,751 per year
-
Days on Site: 2 Days
-
Added: Mar 25, 2019 (2 days on market)
-
Updated:
-
Last Checked: 3 months ago
-
MLS®#: W4392097
-
Listed By: Royal lepage realty centre, brokerage
Absolutely Gorgeous 4 Level-Semi-Backsplit. Modern Updated Kitchen With Island, Granite Counter Tops & Stainless Steel Appliances. Kit Overlooks Living/Dining Rms. Beautiful Oak Flrs On Main Level. This Home Has Been Totally Renovated From Top To Bottom Within The Last Few Years. Boasts A Sep Entrance To Bsmt Apartment! (Brand New Furnace Mar. 14, 2019). Note: 2 Laundry's.
Extras
Stainless Steel Fridge, Stainless Steel Stove, Stainless Steel Dw, Front Load Bosch Stackable Washer & Dryer, All Electrical Light Fixtures, All Window Coverings, Fridge, Stove, Maytag Washer & Dryer In Bsmt, 2 Sheds. Hwt(R) To Be Assumed.
Property Details
Facts for 854 Eaglemount Crescent, Mississauga
Status
Days on Market: 2
Last Status: Sold
Sold Date: Mar 27, 2019
Closed Date: May 13, 2019
Expiry Date: Jul 31, 2019
Sold Price: $755,000
Unavailable Date: Mar 27, 2019
Input Date: Mar 25, 2019
Property
Status: Sale
Property Type: Semi-Detached
Style: Backsplit 4
Area: Mississauga
Community: Erindale
Availability Date: Immed/15/30/45
Inside
Bedrooms: 4
Bedrooms Plus: 1
Bathrooms: 3
Kitchens: 1
Kitchens Plus: 1
Rooms: 8
Den/Family Room: Yes
Air Conditioning: Central Air
Fireplace: Yes
Washrooms: 3
Building
Basement: Apartment
Basement 2: Sep Entrance
Heat Type: Forced Air
Heat Source: Gas
Exterior: Alum Siding
Exterior: Brick
Water Supply: Municipal
Special Designation: Unknown
Parking
Driveway: Pvt Double
Garage Type: None
Covered Parking Spaces: 4
Fees
Tax Year: 2018
Tax Legal Description: Part Lot 95, Plan 908
Taxes: $3,751
Highlights
Feature: Hospital
Feature: Library
Feature: Park
Feature: Public Transit
Feature: Rec Centre
Feature: School
Land
Cross Street: Dundas/Erindale Stn
Municipality District: Mississauga
Fronting On: South
Pool: None
Sewer: Sewers
Lot Depth: 115 Feet
Lot Frontage: 30 Feet
Zoning: Residential
Additional Media
- Virtual Tour: https://boldimaging.com/property/3773/unbranded/slideshow
Rooms
Room details for 854 Eaglemount Crescent, Mississauga
| Type | Dimensions | Description |
|---|---|---|
| Living Main | 3.50 x 8.80 | Hardwood Floor, Pot Lights, Combined W/Dining |
| Dining Main | 3.50 x 8.80 | Hardwood Floor, Renovated, Combined W/Living |
| Kitchen Main | 3.20 x 4.90 | Hardwood Floor, O/Looks Living, Modern Kitchen |
| Master Upper | 3.35 x 4.20 | Laminate, Double Closet, Renovated |
| 2nd Br Upper | 2.72 x 3.10 | Laminate, W/I Closet, Renovated |
| 3rd Br Upper | 2.79 x 3.35 | Laminate, Large Closet, Renovated |
| 4th Br Lower | 2.70 x 4.64 | Laminate, W/I Closet, Casement Windows |
| Family Lower | 3.10 x 7.60 | Laminate, 4 Pc Bath, Fireplace |
| Kitchen Bsmt | 4.06 x 5.60 | Laminate, O/Looks Living, Open Concept |
| Br Bsmt | 3.00 x 3.23 | Laminate, Casement Windows, 3 Pc Bath |
| XXXXXXXX | XXX XX, XXXX |
XXXX XXX XXXX |
$XXX,XXX |
| XXX XX, XXXX |
XXXXXX XXX XXXX |
$XXX,XXX | |
| XXXXXXXX | XXX XX, XXXX |
XXXX XXX XXXX |
$XXX,XXX |
| XXX XX, XXXX |
XXXXXX XXX XXXX |
$XXX,XXX | |
| XXXXXXXX | XXX XX, XXXX |
XXXX XXX XXXX |
$XXX,XXX |
| XXX XX, XXXX |
XXXXXX XXX XXXX |
$XXX,XXX |
| XXXXXXXX XXXX | XXX XX, XXXX | $755,000 XXX XXXX |
| XXXXXXXX XXXXXX | XXX XX, XXXX | $750,000 XXX XXXX |
| XXXXXXXX XXXX | XXX XX, XXXX | $665,000 XXX XXXX |
| XXXXXXXX XXXXXX | XXX XX, XXXX | $625,000 XXX XXXX |
| XXXXXXXX XXXX | XXX XX, XXXX | $467,000 XXX XXXX |
| XXXXXXXX XXXXXX | XXX XX, XXXX | $479,900 XXX XXXX |

The Woodlands
Elementary: PublicSt. John XXIII Catholic Elementary School
Elementary: CatholicHawthorn Public School
Elementary: PublicFather Daniel Zanon Elementary School
Elementary: CatholicMcBride Avenue Public School
Elementary: PublicChris Hadfield P.S. (Elementary)
Elementary: PublicT. L. Kennedy Secondary School
Secondary: PublicErindale Secondary School
Secondary: PublicThe Woodlands Secondary School
Secondary: PublicLorne Park Secondary School
Secondary: PublicSt Martin Secondary School
Secondary: CatholicFather Michael Goetz Secondary School
Secondary: Catholic- 2 bath
- 4 bed
- 1500 sqft
3638 Ellengale Drive, Mississauga, Ontario • L5C 1Z7 • Erindale
- 5 bath
- 4 bed
594 Eiderdown Place, Mississauga, Ontario • L5B 2X3 • Creditview




