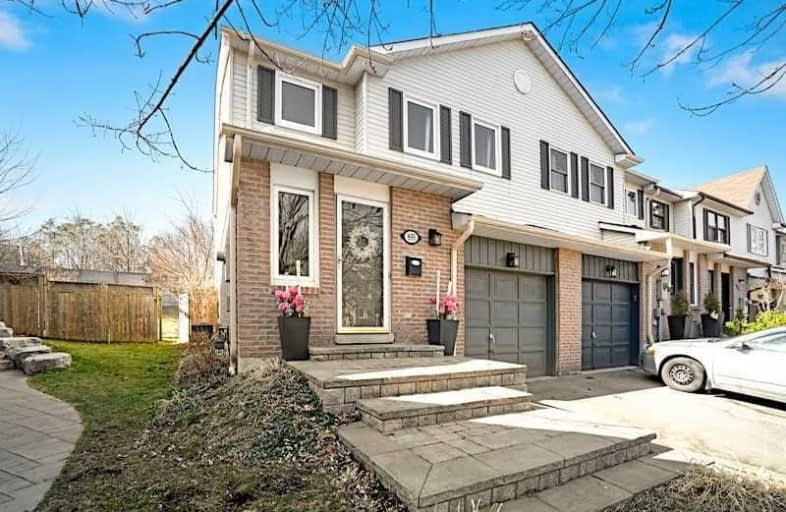
Owenwood Public School
Elementary: Public
1.53 km
Kenollie Public School
Elementary: Public
2.10 km
Lorne Park Public School
Elementary: Public
1.82 km
Riverside Public School
Elementary: Public
1.72 km
Tecumseh Public School
Elementary: Public
1.10 km
St Luke Catholic Elementary School
Elementary: Catholic
0.85 km
T. L. Kennedy Secondary School
Secondary: Public
4.90 km
Iona Secondary School
Secondary: Catholic
3.98 km
Lorne Park Secondary School
Secondary: Public
1.79 km
St Martin Secondary School
Secondary: Catholic
3.15 km
Port Credit Secondary School
Secondary: Public
2.97 km
Cawthra Park Secondary School
Secondary: Public
4.87 km


