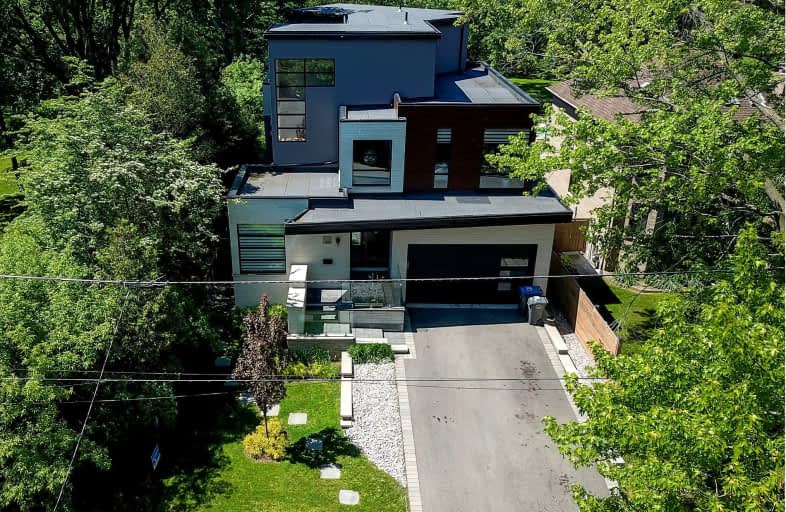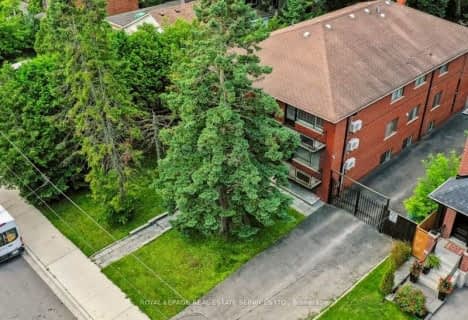
3D Walkthrough
Very Walkable
- Most errands can be accomplished on foot.
79
/100
Some Transit
- Most errands require a car.
34
/100
Bikeable
- Some errands can be accomplished on bike.
58
/100

Forest Avenue Public School
Elementary: Public
1.59 km
St. James Catholic Global Learning Centr
Elementary: Catholic
0.59 km
St Dominic Separate School
Elementary: Catholic
1.42 km
Queen of Heaven School
Elementary: Catholic
1.39 km
Mineola Public School
Elementary: Public
1.53 km
Janet I. McDougald Public School
Elementary: Public
1.32 km
Peel Alternative South
Secondary: Public
2.42 km
Peel Alternative South ISR
Secondary: Public
2.42 km
St Paul Secondary School
Secondary: Catholic
1.39 km
Gordon Graydon Memorial Secondary School
Secondary: Public
2.33 km
Port Credit Secondary School
Secondary: Public
1.89 km
Cawthra Park Secondary School
Secondary: Public
1.35 km
-
J. J. Plaus Park
50 Stavebank Rd S, Mississauga ON 2.25km -
Marie Curtis Park
40 2nd St, Etobicoke ON M8V 2X3 3.14km -
Len Ford Park
295 Lake Prom, Toronto ON 3.69km
-
TD Bank Financial Group
1077 N Service Rd, Mississauga ON L4Y 1A6 2.85km -
TD Bank Financial Group
2580 Hurontario St, Mississauga ON L5B 1N5 4.32km -
Scotiabank
3295 Kirwin Ave, Mississauga ON L5A 4K9 4.86km













