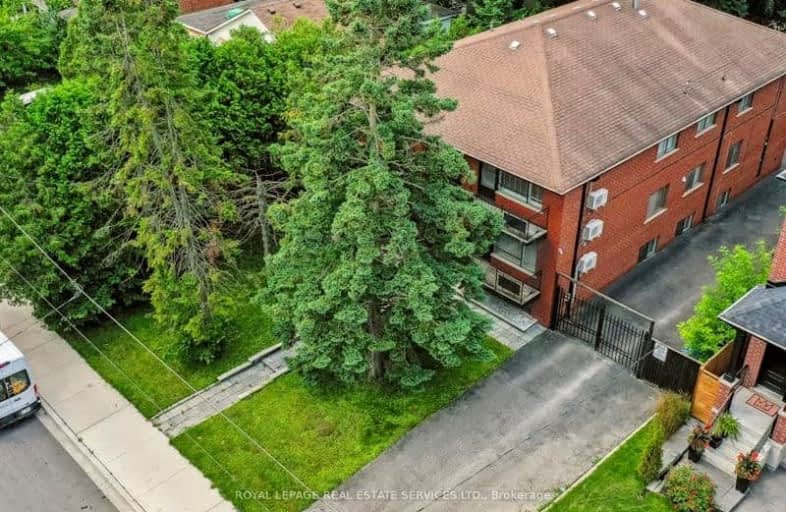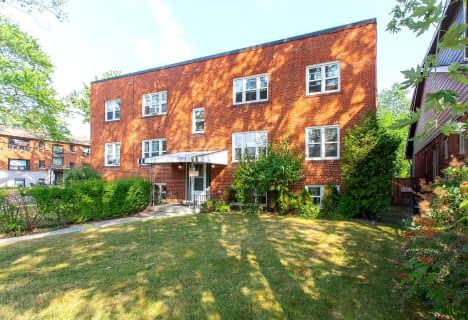Very Walkable
- Most errands can be accomplished on foot.
Good Transit
- Some errands can be accomplished by public transportation.
Very Bikeable
- Most errands can be accomplished on bike.

The Holy Trinity Catholic School
Elementary: CatholicÉcole intermédiaire École élémentaire Micheline-Saint-Cyr
Elementary: PublicSt Josaphat Catholic School
Elementary: CatholicTwentieth Street Junior School
Elementary: PublicChrist the King Catholic School
Elementary: CatholicJames S Bell Junior Middle School
Elementary: PublicPeel Alternative South
Secondary: PublicPeel Alternative South ISR
Secondary: PublicSt Paul Secondary School
Secondary: CatholicLakeshore Collegiate Institute
Secondary: PublicGordon Graydon Memorial Secondary School
Secondary: PublicFather John Redmond Catholic Secondary School
Secondary: Catholic-
Humber Bay Promenade Park
Lakeshore Blvd W (Lakeshore & Park Lawn), Toronto ON 5.45km -
Cedarbrae Park
Mississauga ON 6.02km -
Richard Jones Park
181 Whitchurch Mews, Mississauga ON 6.83km
-
TD Bank Financial Group
689 Evans Ave, Etobicoke ON M9C 1A2 2.72km -
CIBC
1582 the Queensway (at Atomic Ave.), Etobicoke ON M8Z 1V1 2.98km -
TD Bank Financial Group
2472 Lake Shore Blvd W (Allen Ave), Etobicoke ON M8V 1C9 4.08km










