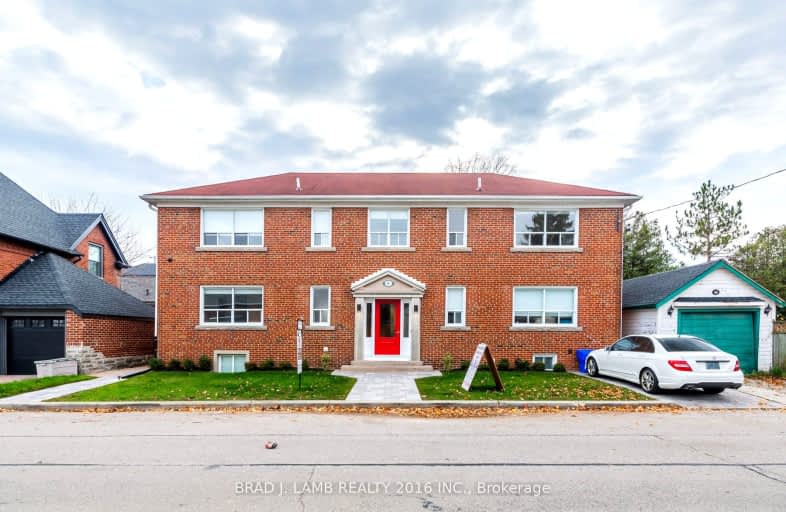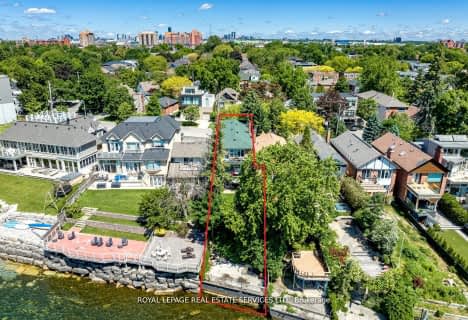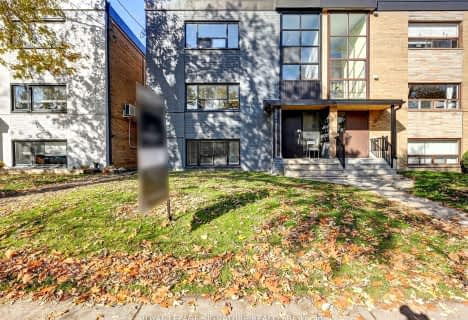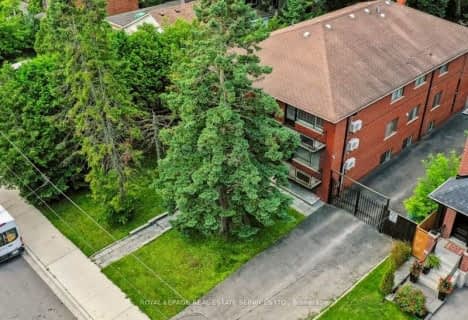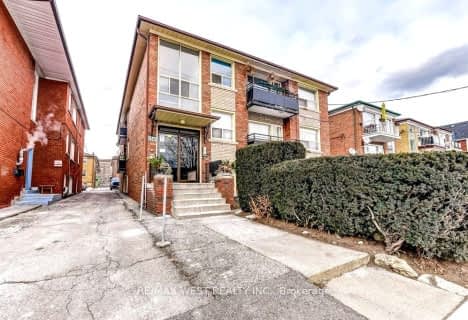Very Walkable
- Most errands can be accomplished on foot.
87
/100
Good Transit
- Some errands can be accomplished by public transportation.
65
/100
Very Bikeable
- Most errands can be accomplished on bike.
85
/100

The Holy Trinity Catholic School
Elementary: Catholic
1.37 km
Seventh Street Junior School
Elementary: Public
0.30 km
St Teresa Catholic School
Elementary: Catholic
0.72 km
St Leo Catholic School
Elementary: Catholic
1.66 km
Second Street Junior Middle School
Elementary: Public
0.49 km
John English Junior Middle School
Elementary: Public
1.42 km
Etobicoke Year Round Alternative Centre
Secondary: Public
5.57 km
Lakeshore Collegiate Institute
Secondary: Public
1.53 km
Etobicoke School of the Arts
Secondary: Public
3.46 km
Etobicoke Collegiate Institute
Secondary: Public
5.86 km
Father John Redmond Catholic Secondary School
Secondary: Catholic
1.42 km
Bishop Allen Academy Catholic Secondary School
Secondary: Catholic
3.82 km
-
Colonel Samuel Smith Park
3131 Lake Shore Blvd W (at Colonel Samuel Smith Park Dr.), Toronto ON M8V 1L4 1.23km -
Humber Bay Park West
100 Humber Bay Park Rd W, Toronto ON 2.51km -
Loggia Condominiums
1040 the Queensway (at Islington Ave.), Etobicoke ON M8Z 0A7 2.95km
-
TD Bank Financial Group
2472 Lake Shore Blvd W (Allen Ave), Etobicoke ON M8V 1C9 1.68km -
CIBC
1582 the Queensway, Toronto ON M8Z 1V1 2.39km -
TD Bank Financial Group
1315 the Queensway (Kipling), Etobicoke ON M8Z 1S8 3.15km
