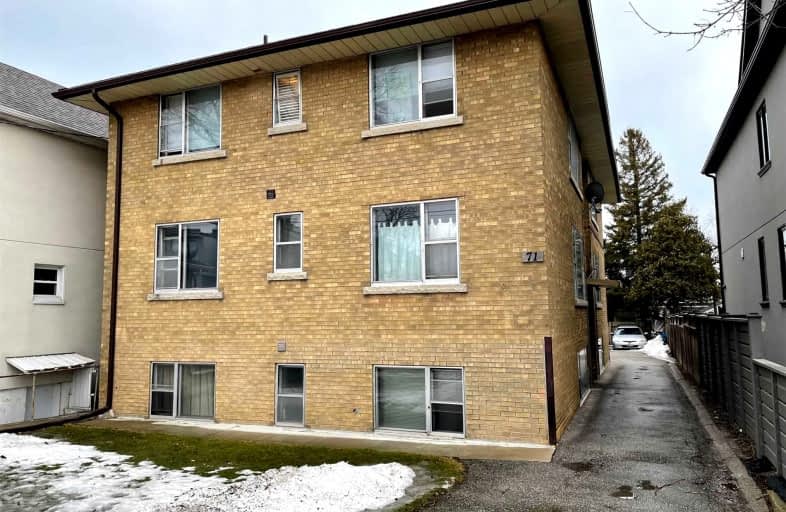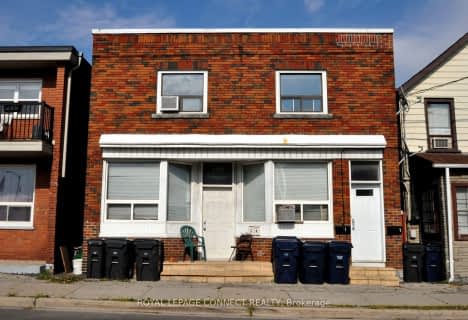Very Walkable
- Most errands can be accomplished on foot.
77
/100
Good Transit
- Some errands can be accomplished by public transportation.
64
/100
Very Bikeable
- Most errands can be accomplished on bike.
85
/100

George R Gauld Junior School
Elementary: Public
1.74 km
Seventh Street Junior School
Elementary: Public
0.79 km
St Teresa Catholic School
Elementary: Catholic
1.14 km
St Leo Catholic School
Elementary: Catholic
1.06 km
Second Street Junior Middle School
Elementary: Public
0.23 km
John English Junior Middle School
Elementary: Public
0.81 km
The Student School
Secondary: Public
6.05 km
Lakeshore Collegiate Institute
Secondary: Public
1.79 km
Etobicoke School of the Arts
Secondary: Public
2.93 km
Etobicoke Collegiate Institute
Secondary: Public
5.41 km
Father John Redmond Catholic Secondary School
Secondary: Catholic
1.91 km
Bishop Allen Academy Catholic Secondary School
Secondary: Catholic
3.30 km





