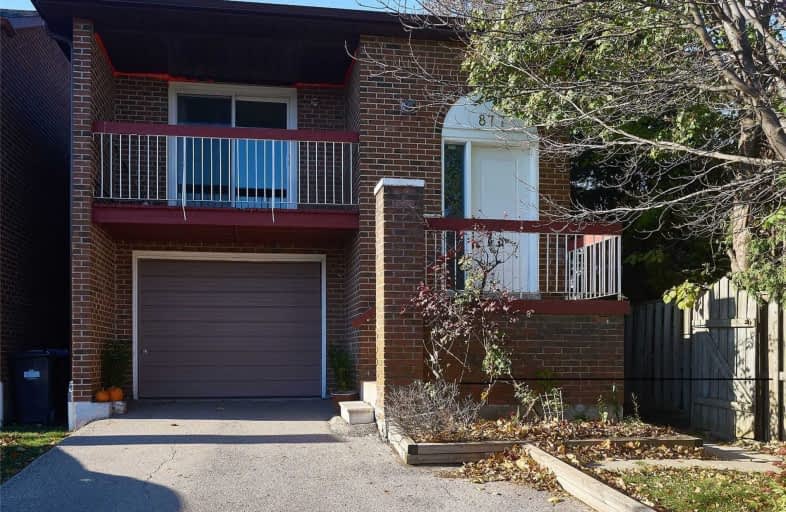
St Bernadette Elementary School
Elementary: Catholic
1.24 km
St David of Wales Separate School
Elementary: Catholic
0.62 km
Corpus Christi School
Elementary: Catholic
1.02 km
Ellengale Public School
Elementary: Public
1.49 km
Queenston Drive Public School
Elementary: Public
1.73 km
Edenrose Public School
Elementary: Public
1.38 km
T. L. Kennedy Secondary School
Secondary: Public
3.13 km
The Woodlands Secondary School
Secondary: Public
1.81 km
St Martin Secondary School
Secondary: Catholic
2.95 km
Father Michael Goetz Secondary School
Secondary: Catholic
1.94 km
Rick Hansen Secondary School
Secondary: Public
2.36 km
St Francis Xavier Secondary School
Secondary: Catholic
3.96 km





