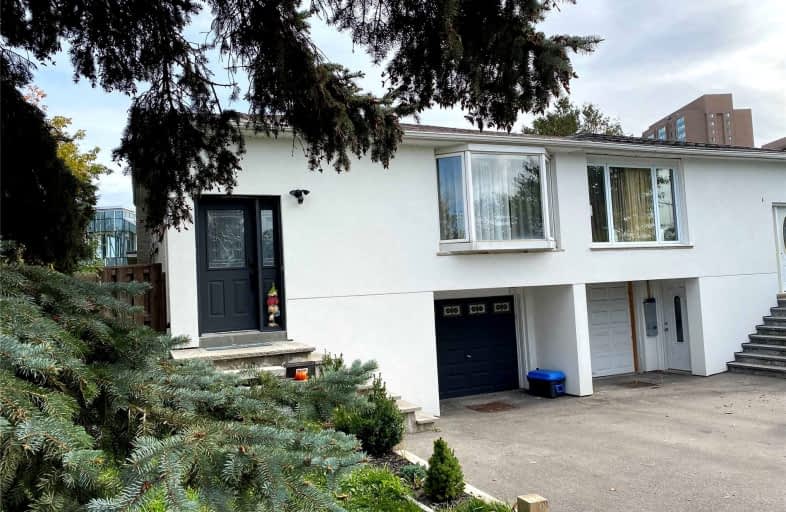

Elm Drive (Elementary)
Elementary: PublicSt Philip Elementary School
Elementary: CatholicFather Daniel Zanon Elementary School
Elementary: CatholicThornwood Public School
Elementary: PublicBishop Scalabrini School
Elementary: CatholicChris Hadfield P.S. (Elementary)
Elementary: PublicT. L. Kennedy Secondary School
Secondary: PublicJohn Cabot Catholic Secondary School
Secondary: CatholicThe Woodlands Secondary School
Secondary: PublicApplewood Heights Secondary School
Secondary: PublicSt Martin Secondary School
Secondary: CatholicFather Michael Goetz Secondary School
Secondary: Catholic- 4 bath
- 4 bed
- 2500 sqft
03-120 Fairview Road West, Mississauga, Ontario • L5B 1K6 • Fairview
- 2 bath
- 4 bed
- 1100 sqft
760 Galloway Crescent, Mississauga, Ontario • L5C 3Y2 • Creditview
- 3 bath
- 4 bed
- 1500 sqft
2558 Palisander Avenue, Mississauga, Ontario • L5B 2L2 • Cooksville












