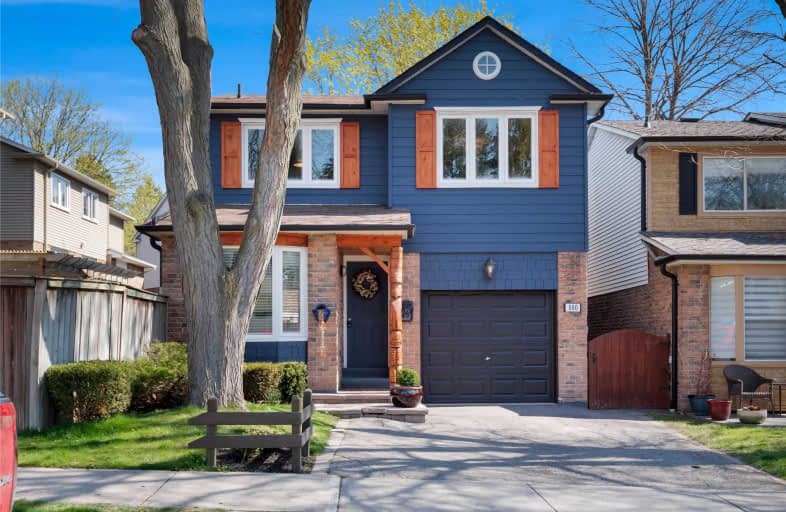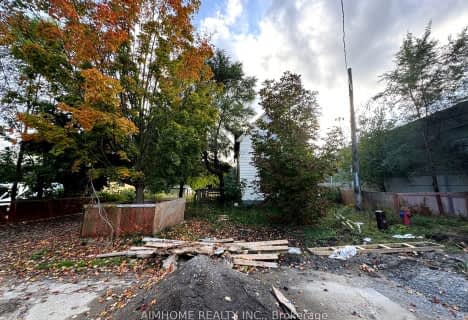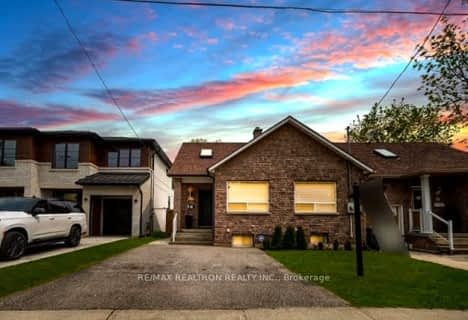
Owenwood Public School
Elementary: Public
1.53 km
Kenollie Public School
Elementary: Public
2.10 km
Lorne Park Public School
Elementary: Public
1.87 km
Riverside Public School
Elementary: Public
1.70 km
Tecumseh Public School
Elementary: Public
1.15 km
St Luke Catholic Elementary School
Elementary: Catholic
0.87 km
T. L. Kennedy Secondary School
Secondary: Public
4.93 km
Iona Secondary School
Secondary: Catholic
4.01 km
Lorne Park Secondary School
Secondary: Public
1.83 km
St Martin Secondary School
Secondary: Catholic
3.21 km
Port Credit Secondary School
Secondary: Public
2.96 km
Cawthra Park Secondary School
Secondary: Public
4.86 km










