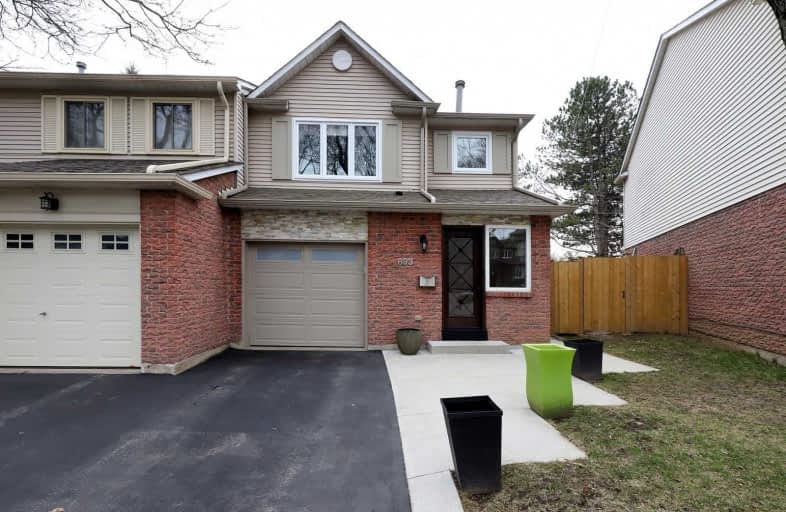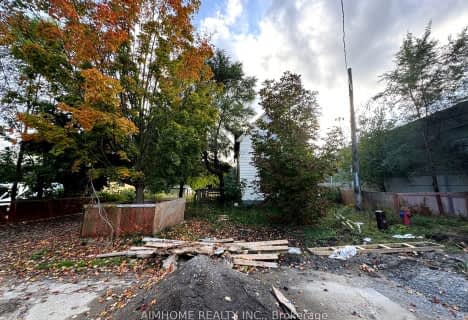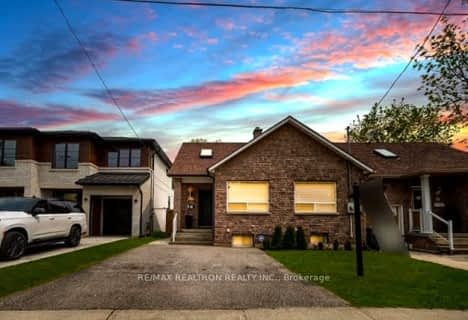
Owenwood Public School
Elementary: Public
1.48 km
Kenollie Public School
Elementary: Public
2.15 km
Lorne Park Public School
Elementary: Public
1.87 km
Riverside Public School
Elementary: Public
1.74 km
Tecumseh Public School
Elementary: Public
1.20 km
St Luke Catholic Elementary School
Elementary: Catholic
0.93 km
T. L. Kennedy Secondary School
Secondary: Public
4.98 km
Iona Secondary School
Secondary: Catholic
3.99 km
Lorne Park Secondary School
Secondary: Public
1.82 km
St Martin Secondary School
Secondary: Catholic
3.25 km
Port Credit Secondary School
Secondary: Public
3.01 km
Cawthra Park Secondary School
Secondary: Public
4.90 km










