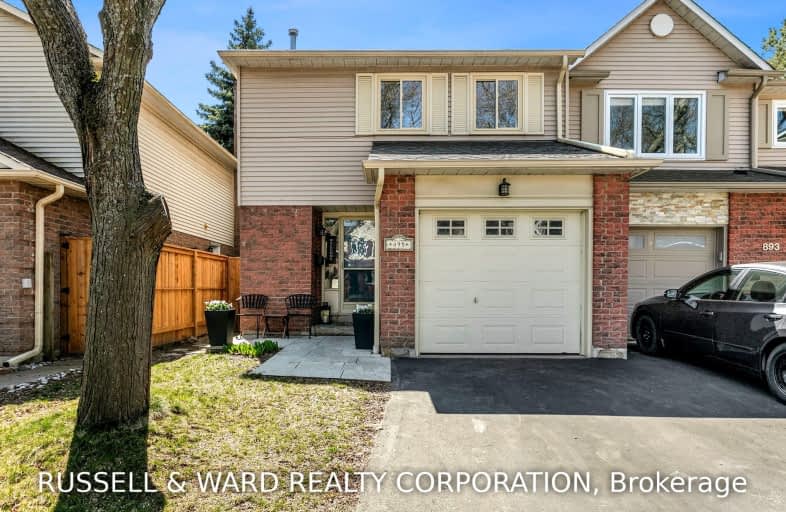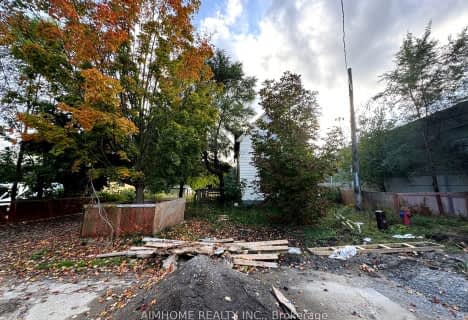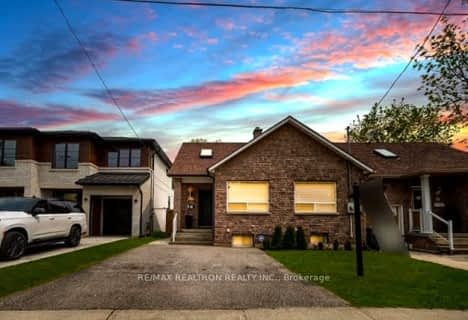
Car-Dependent
- Almost all errands require a car.
Some Transit
- Most errands require a car.
Bikeable
- Some errands can be accomplished on bike.

Owenwood Public School
Elementary: PublicKenollie Public School
Elementary: PublicLorne Park Public School
Elementary: PublicRiverside Public School
Elementary: PublicTecumseh Public School
Elementary: PublicSt Luke Catholic Elementary School
Elementary: CatholicT. L. Kennedy Secondary School
Secondary: PublicIona Secondary School
Secondary: CatholicLorne Park Secondary School
Secondary: PublicSt Martin Secondary School
Secondary: CatholicPort Credit Secondary School
Secondary: PublicCawthra Park Secondary School
Secondary: Public-
Port Credit Royal Canadian Legion
35 Front Street North, Mississauga, ON L5H 2E1 1.73km -
Ombretta Cucina +Vino
121 Lakeshore Road W, Mississauga, ON L5H 2E3 1.82km -
Snug Harbour
14 Stavebank Road S, Mississauga, ON L5G 2T1 2.09km
-
Le Delice Pastry Shop
1150 Lorne Park Road, Mississauga, ON L5H 3A5 1.21km -
Tim Hortons
780 South Sheridan Way, Mississauga, ON L5H 1Z6 1.61km -
Starbucks
111 Lakeshore Road W, Mississauga, ON L5H 1E9 1.88km
-
Shoppers Drug Mart
321 Lakeshore Rd W, Mississauga, ON L5H 1G9 1km -
Loblaws
250 Lakeshore Road W, Mississauga, ON L5H 1G6 1.31km -
Hooper's Pharmacy
88 Lakeshore Road E, Mississauga, ON L5G 1E1 2.28km
-
Maggie's Diner
360 Lakeshore Road W, Mississauga, ON L5H 1H3 0.8km -
Pizza Nostra
362 Lakeshore Road W, Mississauga, ON L5H 1H3 0.79km -
Jay's Pizza & Subs
1107 Lorne Park Road, Unit 5, Mississauga, ON L5H 3A3 0.97km
-
Westdale Mall Shopping Centre
1151 Dundas Street W, Mississauga, ON L5C 1C6 3.98km -
Sheridan Centre
2225 Erin Mills Pky, Mississauga, ON L5K 1T9 4.18km -
Newin Centre
2580 Shepard Avenue, Mississauga, ON L5A 4K3 4.77km
-
Loblaws
250 Lakeshore Road W, Mississauga, ON L5H 1G6 1.31km -
Battaglias Marketplace
1150 Lorne Park Road, Mississauga, ON L5H 3A5 1.24km -
Bulk Barn
254 Lakeshore Road West, Mississauga, ON L5H 2P1 1.28km
-
LCBO
200 Lakeshore Road E, Mississauga, ON L5G 1G3 2.94km -
The Beer Store
420 Lakeshore Rd E, Mississauga, ON L5G 1H5 3.92km -
LCBO
3020 Elmcreek Road, Mississauga, ON L5B 4M3 3.97km
-
Peel Chrysler Fiat
212 Lakeshore Road W, Mississauga, ON L5H 1G6 1.4km -
Pioneer Petroleums
150 Lakeshore Road E, Mississauga, ON L5G 1E9 2.7km -
Mississauga Auto Centre
1800 Lakeshore Rd W, Mississauga, ON L5J 1J7 2.93km
-
Cineplex - Winston Churchill VIP
2081 Winston Park Drive, Oakville, ON L6H 6P5 6.16km -
Cineplex Odeon Corporation
100 City Centre Drive, Mississauga, ON L5B 2C9 6.63km -
Cineplex Cinemas Mississauga
309 Rathburn Road W, Mississauga, ON L5B 4C1 6.99km
-
Lorne Park Library
1474 Truscott Drive, Mississauga, ON L5J 1Z2 2.07km -
Woodlands Branch Library
3255 Erindale Station Road, Mississauga, ON L5C 1L6 4.53km -
Clarkson Community Centre
2475 Truscott Drive, Mississauga, ON L5J 2B3 4.76km
-
Pinewood Medical Centre
1471 Hurontario Street, Mississauga, ON L5G 3H5 3.05km -
Fusion Hair Therapy
33 City Centre Drive, Suite 680, Mississauga, ON L5B 2N5 6.86km -
The Credit Valley Hospital
2200 Eglinton Avenue W, Mississauga, ON L5M 2N1 8.3km
-
Jack Darling Memorial Park
1180 Lakeshore Rd W, Mississauga ON L5H 1J4 1.22km -
Hiawatha Park
Ontario 3.44km -
Turner & Porter - Peel Chapel
2180 Hurontario St (at Bronte College Court), Mississauga ON L5B 1M8 3.79km
-
CIBC
1745 Lakeshore Rd W (Clarkson Road), Mississauga ON L5J 1J4 2.77km -
TD Bank Financial Group
1052 Southdown Rd (Lakeshore Rd West), Mississauga ON L5J 2Y8 3.7km -
TD Bank Financial Group
2580 Hurontario St, Mississauga ON L5B 1N5 4.64km








