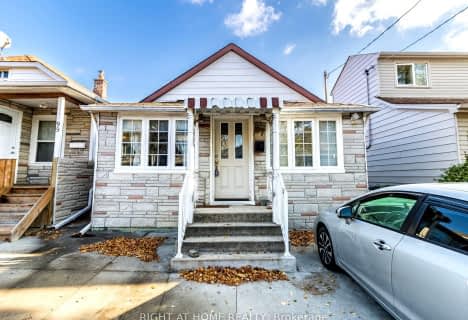Removed on Jan 27, 2016
Note: Property is not currently for sale or for rent.

-
Type: Detached
-
Style: 2-Storey
-
Lot Size: 59 x 130 Feet
-
Age: 0-5 years
-
Taxes: $3,800 per year
-
Days on Site: 22 Days
-
Added: Jan 05, 2016 (3 weeks on market)
-
Updated:
-
Last Checked: 3 months ago
-
MLS®#: W3387739
-
Listed By: Sam mcdadi real estate inc., brokerage
Stunning Custom Built Home On Impressive Professionally Landscaped Fenced Lot. 4-1 Bedrooms, 4 Washrooms. Separate Entrance To Fully Finished In-Law Suite. Second Kitchen, Rec And Bedroom, Main Floor, Dining/Living And Family Room C/W 2 Way Fireplace, Open Concept Kitchen W/ Granite Counter Tops, S/S Appliances, & Breakfast Area. Huge Private Deck And Backyard Fire Pit, Fully Fenced, Very Impressive Private Backyard. This Is A Must See Home!!!
Extras
Frigidaire Fridge, Kitchen Aid Stove, Jenn Air Dishwasher, 2 Washer, 2 Dryers. Exclude: Hot Water Tank (If Rental).
Property Details
Facts for 901 4th Street, Mississauga
Status
Days on Market: 22
Last Status: Terminated
Sold Date: Jan 01, 0001
Closed Date: Jan 01, 0001
Expiry Date: Mar 30, 2016
Unavailable Date: Jan 27, 2016
Input Date: Jan 05, 2016
Property
Status: Sale
Property Type: Detached
Style: 2-Storey
Age: 0-5
Area: Mississauga
Community: Lakeview
Availability Date: 30/60/90
Inside
Bedrooms: 4
Bedrooms Plus: 1
Bathrooms: 4
Kitchens: 1
Kitchens Plus: 1
Rooms: 8
Den/Family Room: Yes
Air Conditioning: Central Air
Fireplace: Yes
Central Vacuum: Y
Washrooms: 4
Building
Basement: Apartment
Basement 2: Sep Entrance
Heat Type: Forced Air
Heat Source: Gas
Exterior: Stone
Exterior: Stucco/Plaster
Water Supply: Municipal
Special Designation: Unknown
Parking
Driveway: Private
Garage Spaces: 2
Garage Type: Detached
Covered Parking Spaces: 6
Fees
Tax Year: 2015
Tax Legal Description: Pt Lts 52+53 P/C 21 Asin R0665577
Taxes: $3,800
Highlights
Feature: Golf
Feature: Grnbelt/Conserv
Feature: Lake/Pond
Feature: Marina
Feature: Park
Feature: Public Transit
Land
Cross Street: Cawthra/Awater
Municipality District: Mississauga
Fronting On: North
Pool: None
Sewer: Sewers
Lot Depth: 130 Feet
Lot Frontage: 59 Feet
Additional Media
- Virtual Tour: http://www.mcdadi.net/4th901/
Rooms
Room details for 901 4th Street, Mississauga
| Type | Dimensions | Description |
|---|---|---|
| Living Main | 3.73 x 3.86 | Hardwood Floor, Gas Fireplace, Picture Window |
| Dining Main | 3.07 x 3.42 | Hardwood Floor, Open Concept, Picture Window |
| Family Main | 3.68 x 3.60 | Hardwood Floor, Separate Rm, Gas Fireplace |
| Kitchen Main | 3.66 x 4.39 | Ceramic Floor, Eat-In Kitchen, Breakfast Area |
| Master 2nd | 4.54 x 3.84 | Hardwood Floor, W/I Closet, 4 Pc Ensuite |
| 2nd Br 2nd | 3.49 x 3.79 | Hardwood Floor, W/I Closet, Casement Windows |
| 3rd Br 2nd | 3.35 x 3.81 | Hardwood Floor, Large Closet, Casement Windows |
| 4th Br 2nd | 3.66 x 3.66 | Hardwood Floor, Large Closet, Casement Windows |
| Kitchen Lower | 1.53 x 2.53 | Ceramic Floor, Open Concept, Window |
| Rec Lower | 3.53 x 4.50 | Ceramic Floor, Open Concept, Above Grade Window |
| 5th Br Lower | 2.85 x 3.23 | Ceramic Floor, Large Closet, Window |
| XXXXXXXX | XXX XX, XXXX |
XXXX XXX XXXX |
$XXX,XXX |
| XXX XX, XXXX |
XXXXXX XXX XXXX |
$X,XXX,XXX | |
| XXXXXXXX | XXX XX, XXXX |
XXXXXXX XXX XXXX |
|
| XXX XX, XXXX |
XXXXXX XXX XXXX |
$X,XXX,XXX | |
| XXXXXXXX | XXX XX, XXXX |
XXXXXXX XXX XXXX |
|
| XXX XX, XXXX |
XXXXXX XXX XXXX |
$X,XXX,XXX |
| XXXXXXXX XXXX | XXX XX, XXXX | $965,000 XXX XXXX |
| XXXXXXXX XXXXXX | XXX XX, XXXX | $1,030,000 XXX XXXX |
| XXXXXXXX XXXXXXX | XXX XX, XXXX | XXX XXXX |
| XXXXXXXX XXXXXX | XXX XX, XXXX | $1,099,000 XXX XXXX |
| XXXXXXXX XXXXXXX | XXX XX, XXXX | XXX XXXX |
| XXXXXXXX XXXXXX | XXX XX, XXXX | $1,099,000 XXX XXXX |

Peel Alternative - South Elementary
Elementary: PublicSt. James Catholic Global Learning Centr
Elementary: CatholicSt Dominic Separate School
Elementary: CatholicQueen of Heaven School
Elementary: CatholicJanet I. McDougald Public School
Elementary: PublicAllan A Martin Senior Public School
Elementary: PublicPeel Alternative South
Secondary: PublicPeel Alternative South ISR
Secondary: PublicSt Paul Secondary School
Secondary: CatholicGordon Graydon Memorial Secondary School
Secondary: PublicPort Credit Secondary School
Secondary: PublicCawthra Park Secondary School
Secondary: Public- 2 bath
- 4 bed
97 29th Street, Toronto, Ontario • M8W 3B1 • Long Branch
- 2 bath
- 4 bed
- 1500 sqft


