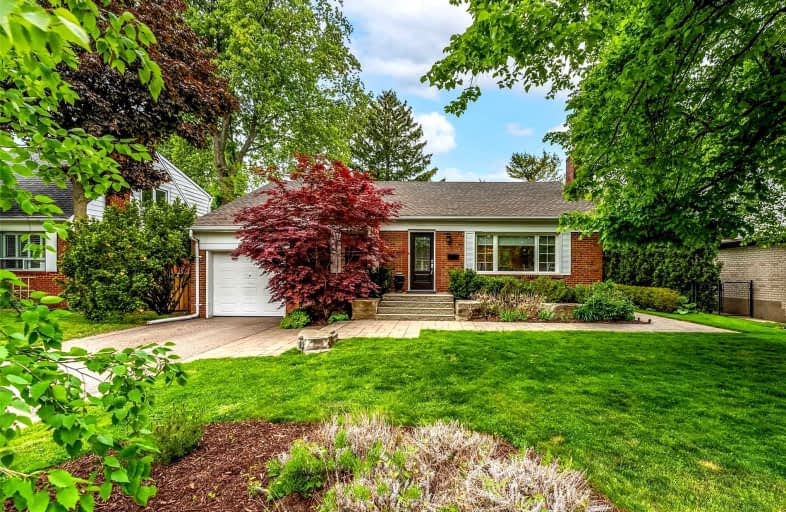
Westacres Public School
Elementary: Public
0.21 km
St Edmund Separate School
Elementary: Catholic
1.04 km
Munden Park Public School
Elementary: Public
1.10 km
Allan A Martin Senior Public School
Elementary: Public
1.47 km
St Timothy School
Elementary: Catholic
1.71 km
Tomken Road Senior Public School
Elementary: Public
1.74 km
Peel Alternative South
Secondary: Public
1.11 km
Peel Alternative South ISR
Secondary: Public
1.11 km
St Paul Secondary School
Secondary: Catholic
1.94 km
Gordon Graydon Memorial Secondary School
Secondary: Public
1.21 km
Applewood Heights Secondary School
Secondary: Public
2.38 km
Cawthra Park Secondary School
Secondary: Public
1.95 km













