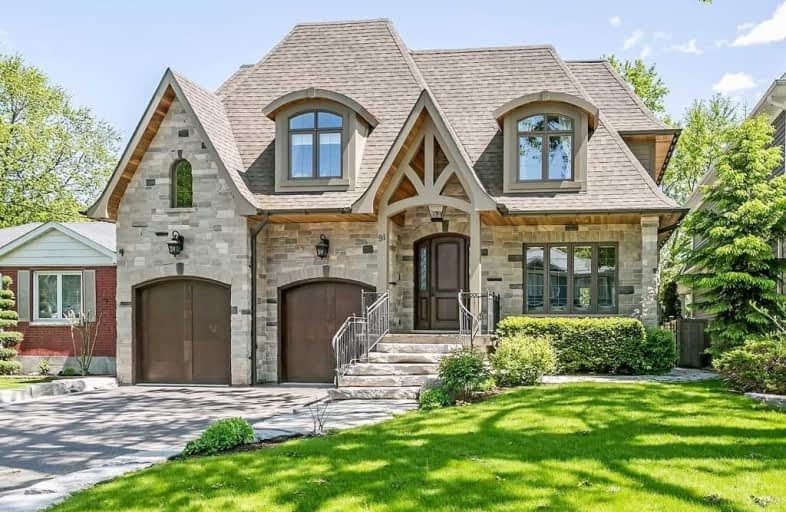Removed on Jun 02, 2020
Note: Property is not currently for sale or for rent.

-
Type: Detached
-
Style: 2-Storey
-
Size: 3500 sqft
-
Lease Term: 1 Year
-
Possession: Flexible
-
All Inclusive: N
-
Lot Size: 50 x 150 Feet
-
Age: 6-15 years
-
Days on Site: 43 Days
-
Added: Apr 20, 2020 (1 month on market)
-
Updated:
-
Last Checked: 1 month ago
-
MLS®#: W4745581
-
Listed By: Royal lepage real estate services ltd., brokerage
Luxury Living In The Heart Of Port Credit. Custom Built. Timeless Architecture, Luxury High End Finishes Coupled W Thoughtful Design Choices & Fantastic Open Concept Layout, This Home Boast Over 5500Sq.Ft. Total Living Space. Gourmet Kitchen Open To Great Rm.,Master Retreat W Dressing Rm, Large Principle Rms, Stunning Mouldings, Built-Ins, Coffered Ceiling, Prof. Landscaping, Walkout Ll. Bonus Suite In Backyard Perfect Home Office, Nanny Suite.
Extras
Inclusions:Subzero Fridge, Wolf Stove, B/I Micro, 2X Custom Dishwasher, Bar Fridge, All Light Fixtures, Tv Brackets, Gdo & Remotes, B/I Speakers, Central Vac & Attach Exclusions: None
Property Details
Facts for 91 Wanita Road, Mississauga
Status
Days on Market: 43
Last Status: Suspended
Sold Date: Apr 20, 2025
Closed Date: Nov 30, -0001
Expiry Date: Jul 20, 2020
Unavailable Date: Jun 02, 2020
Input Date: Apr 20, 2020
Prior LSC: Listing with no contract changes
Property
Status: Lease
Property Type: Detached
Style: 2-Storey
Size (sq ft): 3500
Age: 6-15
Area: Mississauga
Community: Port Credit
Availability Date: Flexible
Inside
Bedrooms: 4
Bathrooms: 6
Kitchens: 1
Rooms: 10
Den/Family Room: Yes
Air Conditioning: Central Air
Fireplace: Yes
Laundry:
Laundry Level: Upper
Central Vacuum: Y
Washrooms: 6
Utilities
Utilities Included: N
Building
Basement: Fin W/O
Basement 2: Full
Heat Type: Forced Air
Heat Source: Gas
Exterior: Brick
Exterior: Stone
Private Entrance: Y
Water Supply: Municipal
Special Designation: Unknown
Parking
Driveway: Pvt Double
Parking Included: Yes
Garage Spaces: 2
Garage Type: Attached
Covered Parking Spaces: 4
Total Parking Spaces: 6
Fees
Cable Included: No
Central A/C Included: No
Common Elements Included: No
Heating Included: No
Hydro Included: No
Water Included: No
Highlights
Feature: Lake/Pond
Feature: Level
Feature: Public Transit
Feature: School
Land
Cross Street: Lakeshore, Wenonah,
Municipality District: Mississauga
Fronting On: South
Parcel Number: 134860214
Pool: None
Sewer: Sewers
Lot Depth: 150 Feet
Lot Frontage: 50 Feet
Payment Frequency: Monthly
Additional Media
- Virtual Tour: http://qstudios.ca/HD/91_WanitaRd-UNBRANDED.html
Rooms
Room details for 91 Wanita Road, Mississauga
| Type | Dimensions | Description |
|---|---|---|
| Foyer Main | 7.92 x 23.58 | Hardwood Floor |
| Living Main | 11.83 x 12.42 | Hardwood Floor, Combined W/Dining |
| Dining Main | 11.92 x 12.42 | Hardwood Floor, Combined W/Living |
| Kitchen Main | 13.42 x 19.42 | Hardwood Floor, Granite Counter, Breakfast Bar |
| Breakfast Main | 9.33 x 13.75 | Hardwood Floor, Combined W/Kitchen, O/Looks Backyard |
| Great Rm Main | 15.17 x 16.92 | Hardwood Floor, Coffered Ceiling, Fireplace |
| Master 2nd | 18.50 x 22.42 | Hardwood Floor, 5 Pc Ensuite, W/I Closet |
| 2nd Br 2nd | 18.58 x 19.42 | Hardwood Floor, 3 Pc Ensuite, Closet Organizers |
| 3rd Br 2nd | 14.33 x 20.92 | Hardwood Floor, Semi Ensuite, W/I Closet |
| 4th Br 2nd | 12.08 x 15.08 | Hardwood Floor, Semi Ensuite, Closet Organizers |
| Laundry 2nd | 7.25 x 9.00 | Hardwood Floor, Laundry Sink |
| Rec Lower | 36.00 x 37.25 | Hardwood Floor, Finished |
| XXXXXXXX | XXX XX, XXXX |
XXXXXXX XXX XXXX |
|
| XXX XX, XXXX |
XXXXXX XXX XXXX |
$X,XXX | |
| XXXXXXXX | XXX XX, XXXX |
XXXX XXX XXXX |
$X,XXX,XXX |
| XXX XX, XXXX |
XXXXXX XXX XXXX |
$X,XXX,XXX | |
| XXXXXXXX | XXX XX, XXXX |
XXXXXXX XXX XXXX |
|
| XXX XX, XXXX |
XXXXXX XXX XXXX |
$X,XXX,XXX | |
| XXXXXXXX | XXX XX, XXXX |
XXXXXXX XXX XXXX |
|
| XXX XX, XXXX |
XXXXXX XXX XXXX |
$X,XXX,XXX | |
| XXXXXXXX | XXX XX, XXXX |
XXXXXXX XXX XXXX |
|
| XXX XX, XXXX |
XXXXXX XXX XXXX |
$X,XXX,XXX | |
| XXXXXXXX | XXX XX, XXXX |
XXXX XXX XXXX |
$X,XXX,XXX |
| XXX XX, XXXX |
XXXXXX XXX XXXX |
$X,XXX,XXX |
| XXXXXXXX XXXXXXX | XXX XX, XXXX | XXX XXXX |
| XXXXXXXX XXXXXX | XXX XX, XXXX | $8,000 XXX XXXX |
| XXXXXXXX XXXX | XXX XX, XXXX | $2,635,000 XXX XXXX |
| XXXXXXXX XXXXXX | XXX XX, XXXX | $2,679,900 XXX XXXX |
| XXXXXXXX XXXXXXX | XXX XX, XXXX | XXX XXXX |
| XXXXXXXX XXXXXX | XXX XX, XXXX | $2,799,900 XXX XXXX |
| XXXXXXXX XXXXXXX | XXX XX, XXXX | XXX XXXX |
| XXXXXXXX XXXXXX | XXX XX, XXXX | $2,899,900 XXX XXXX |
| XXXXXXXX XXXXXXX | XXX XX, XXXX | XXX XXXX |
| XXXXXXXX XXXXXX | XXX XX, XXXX | $2,949,000 XXX XXXX |
| XXXXXXXX XXXX | XXX XX, XXXX | $2,150,000 XXX XXXX |
| XXXXXXXX XXXXXX | XXX XX, XXXX | $2,250,000 XXX XXXX |

Forest Avenue Public School
Elementary: PublicSt. James Catholic Global Learning Centr
Elementary: CatholicSt Dominic Separate School
Elementary: CatholicQueen of Heaven School
Elementary: CatholicMineola Public School
Elementary: PublicJanet I. McDougald Public School
Elementary: PublicPeel Alternative South
Secondary: PublicPeel Alternative South ISR
Secondary: PublicSt Paul Secondary School
Secondary: CatholicGordon Graydon Memorial Secondary School
Secondary: PublicPort Credit Secondary School
Secondary: PublicCawthra Park Secondary School
Secondary: Public- 5 bath
- 4 bed
- 2000 sqft
31B Pine Avenue North, Mississauga, Ontario • L5H 2P9 • Port Credit
- 5 bath
- 4 bed
45 Benson Avenue, Mississauga, Ontario • L5H 2P3 • Port Credit
- 5 bath
- 4 bed
645 Cranleigh Court, Mississauga, Ontario • L5H 4M5 • Lorne Park
- 4 bath
- 4 bed
- 3500 sqft






