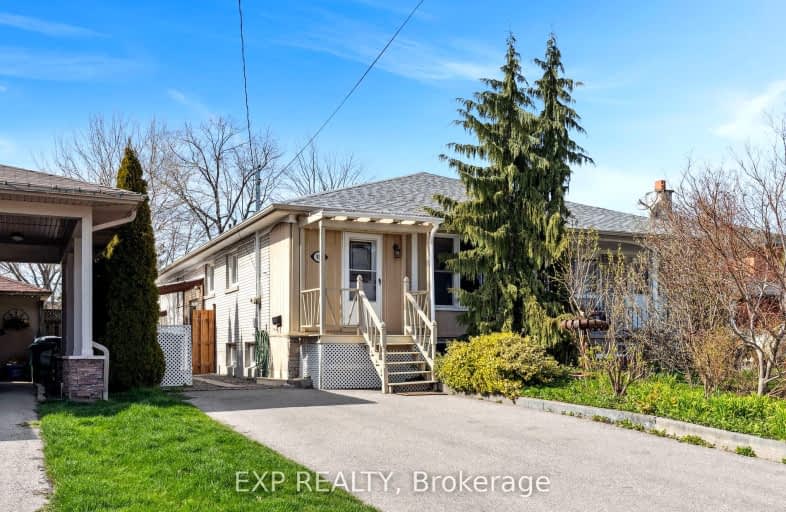
Video Tour
Very Walkable
- Most errands can be accomplished on foot.
73
/100
Some Transit
- Most errands require a car.
42
/100
Bikeable
- Some errands can be accomplished on bike.
58
/100

Peel Alternative - South Elementary
Elementary: Public
1.04 km
St. James Catholic Global Learning Centr
Elementary: Catholic
1.72 km
St Dominic Separate School
Elementary: Catholic
1.21 km
Queen of Heaven School
Elementary: Catholic
0.12 km
Janet I. McDougald Public School
Elementary: Public
1.18 km
Allan A Martin Senior Public School
Elementary: Public
0.85 km
Peel Alternative South
Secondary: Public
1.20 km
Peel Alternative South ISR
Secondary: Public
1.20 km
St Paul Secondary School
Secondary: Catholic
0.44 km
Gordon Graydon Memorial Secondary School
Secondary: Public
1.10 km
Port Credit Secondary School
Secondary: Public
2.46 km
Cawthra Park Secondary School
Secondary: Public
0.64 km
-
Lakefront Promenade Park
at Lakefront Promenade, Mississauga ON L5G 1N3 1.43km -
Marie Curtis Park
40 2nd St, Etobicoke ON M8V 2X3 2.15km -
Len Ford Park
295 Lake Prom, Toronto ON 2.91km
-
TD Bank Financial Group
689 Evans Ave, Etobicoke ON M9C 1A2 3.54km -
CIBC
1582 the Queensway (at Atomic Ave.), Etobicoke ON M8Z 1V1 4.92km -
TD Bank Financial Group
4141 Dixie Rd, Mississauga ON L4W 1V5 6.27km


