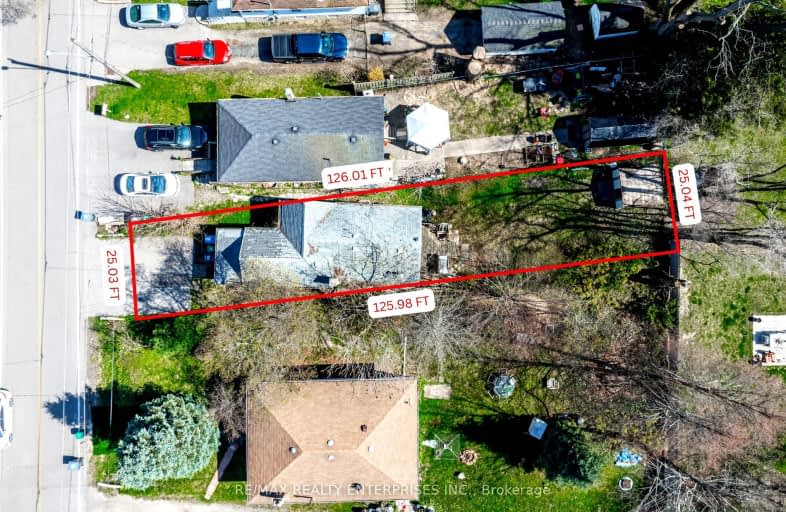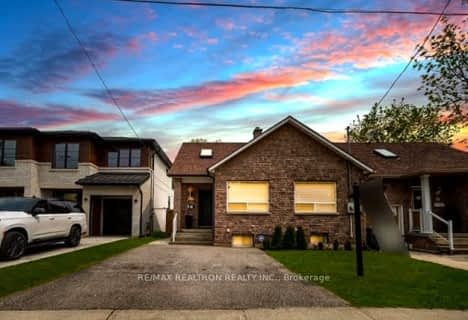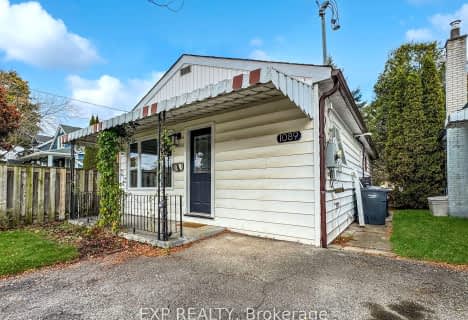Very Walkable
- Most errands can be accomplished on foot.
78
/100
Some Transit
- Most errands require a car.
35
/100
Bikeable
- Some errands can be accomplished on bike.
60
/100

Forest Avenue Public School
Elementary: Public
1.37 km
St. James Catholic Global Learning Centr
Elementary: Catholic
0.37 km
St Dominic Separate School
Elementary: Catholic
1.31 km
Queen of Heaven School
Elementary: Catholic
1.47 km
Mineola Public School
Elementary: Public
1.31 km
Janet I. McDougald Public School
Elementary: Public
1.20 km
Peel Alternative South
Secondary: Public
2.45 km
Peel Alternative South ISR
Secondary: Public
2.45 km
St Paul Secondary School
Secondary: Catholic
1.40 km
Gordon Graydon Memorial Secondary School
Secondary: Public
2.36 km
Port Credit Secondary School
Secondary: Public
1.66 km
Cawthra Park Secondary School
Secondary: Public
1.33 km
-
Lakefront Promenade Park
at Lakefront Promenade, Mississauga ON L5G 1N3 0.71km -
J. J. Plaus Park
50 Stavebank Rd S, Mississauga ON 2.05km -
Marie Curtis Park
40 2nd St, Etobicoke ON M8V 2X3 3.32km
-
TD Bank Financial Group
689 Evans Ave, Etobicoke ON M9C 1A2 4.94km -
CIBC
1582 the Queensway (at Atomic Ave.), Etobicoke ON M8Z 1V1 6.29km -
CIBC
1 City Centre Dr (at Robert Speck Pkwy.), Mississauga ON L5B 1M2 6.72km











