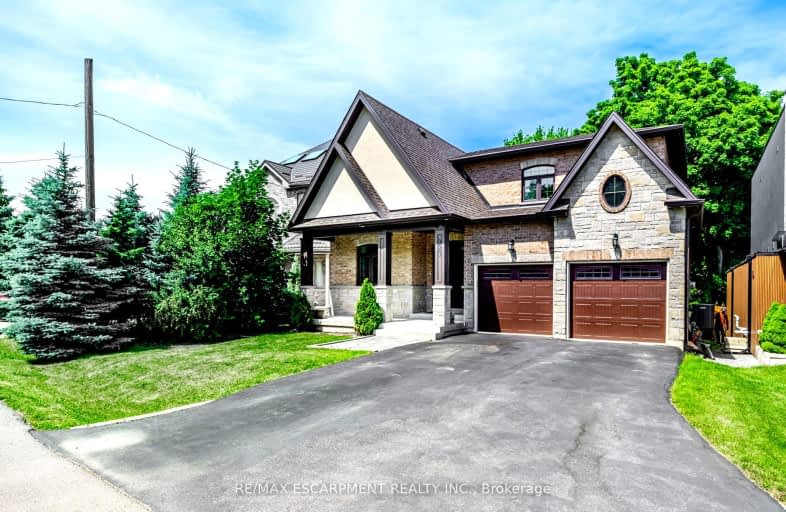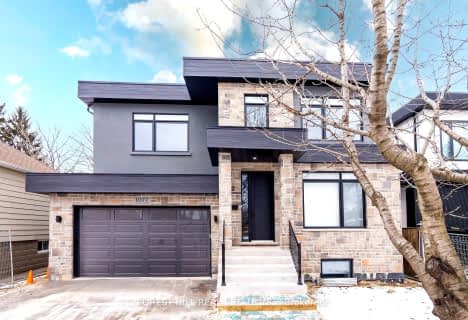Car-Dependent
- Most errands require a car.
Some Transit
- Most errands require a car.
Bikeable
- Some errands can be accomplished on bike.

Forest Avenue Public School
Elementary: PublicSt. James Catholic Global Learning Centr
Elementary: CatholicSt Dominic Separate School
Elementary: CatholicQueen of Heaven School
Elementary: CatholicMineola Public School
Elementary: PublicJanet I. McDougald Public School
Elementary: PublicPeel Alternative South
Secondary: PublicPeel Alternative South ISR
Secondary: PublicSt Paul Secondary School
Secondary: CatholicGordon Graydon Memorial Secondary School
Secondary: PublicPort Credit Secondary School
Secondary: PublicCawthra Park Secondary School
Secondary: Public-
Thyme Ristorante
347 Lakeshore Road E, Unit 2 & 3, Mississauga, ON L5G 1H6 0.54km -
La Casa Cafe and Lounge
714 Lakeshore Road E, Mississauga, ON L5G 1J6 0.55km -
Wingporium
170 Lakeshore Rd E, Mississauga, ON L5G 1G1 1.35km
-
Coffee Culture Cafe & Eatery
515 Lakeshore Road E, Unit 101, Mississauga, ON L5G 1H9 0.24km -
Starbucks
362 Lakeshore Road E, Mississauga, ON L5G 1H5 0.45km -
La Casa Cafe and Lounge
714 Lakeshore Road E, Mississauga, ON L5G 1J6 0.55km
-
Xcel Fitness
579 Lakeshore Road E, Mississauga, ON L5G 1H9 0.36km -
Port Credit Athletics
579 Lakeshore Road E, Mississauga, ON L5G 1H9 0.42km -
Fitness by the Lake
329 Lakeshore Road E, Mississauga, ON L5G 1H3 0.64km
-
Shoppers Drug Mart
579 Lakeshore Rd E, Mississauga, ON L5G 1H9 0.35km -
Marcos Pharmacy
374 Lakeshore Road E, Mississauga, ON L5G 0.41km -
Village Pharmacy
225 Lakeshore Rd E, Mississauga, ON L5G 1G6 1.05km
-
Al Mustafa Catering
558 Lakeshore Road E, Mississauga, ON L5G 1H9 0.23km -
Pasta Night
562 Lakeshore Road E, Mississauga, ON L5G 1J3 0.23km -
Sunset Grill
507 Lakeshore Rd E, Unit 111, Mississauga, ON L5G 1H9 0.26km
-
Applewood Plaza
1077 N Service Rd, Applewood, ON L4Y 1A6 2.91km -
Dixie Outlet Mall
1250 South Service Road, Mississauga, ON L5E 1V4 3.1km -
Newin Centre
2580 Shepard Avenue, Mississauga, ON L5A 4K3 4.09km
-
Rincon De Espana
550 Lakeshore Road E, Mississauga, ON L5G 1J3 0.22km -
Cousins Foods
1215 Hurontario Street, Mississauga, ON L5G 3H2 1.65km -
Rabba Fine Foods Stores
92 Lakeshore Rd E, Mississauga, ON L5G 4S2 1.87km
-
The Beer Store
420 Lakeshore Rd E, Mississauga, ON L5G 1H5 0.29km -
LCBO
200 Lakeshore Road E, Mississauga, ON L5G 1G3 1.25km -
LCBO
3730 Lake Shore Boulevard W, Toronto, ON M8W 1N6 3.87km
-
Lakeshore Auto Clinic
456 Lakeshore Road E, Mississauga, ON L5G 1J1 0.22km -
Pioneer Petroleums
150 Lakeshore Road E, Mississauga, ON L5G 1E9 1.49km -
Peel Chrysler Fiat
212 Lakeshore Road W, Mississauga, ON L5H 1G6 2.79km
-
Cinéstarz
377 Burnhamthorpe Road E, Mississauga, ON L4Z 1C7 6.29km -
Central Parkway Cinema
377 Burnhamthorpe Road E, Central Parkway Mall, Mississauga, ON L5A 3Y1 6.16km -
Cineplex Odeon Corporation
100 City Centre Drive, Mississauga, ON L5B 2C9 6.48km
-
Lakeview Branch Library
1110 Atwater Avenue, Mississauga, ON L5E 1M9 2.04km -
Cooksville Branch Library
3024 Hurontario Street, Mississauga, ON L5B 4M4 4.31km -
Alderwood Library
2 Orianna Drive, Toronto, ON M8W 4Y1 4.38km
-
Pinewood Medical Centre
1471 Hurontario Street, Mississauga, ON L5G 3H5 2.09km -
Trillium Health Centre - Toronto West Site
150 Sherway Drive, Toronto, ON M9C 1A4 4.9km -
Queensway Care Centre
150 Sherway Drive, Etobicoke, ON M9C 1A4 4.9km
-
Len Ford Park
295 Lake Prom, Toronto ON 3.85km -
John C. Price Park
Mississauga ON 4.28km -
Mississauga Valley Park
1275 Mississauga Valley Blvd, Mississauga ON L5A 3R8 5.58km
-
BMO Bank of Montreal
985 Dundas St E (at Tomken Rd), Mississauga ON L4Y 2B9 4.48km -
Scotiabank
3295 Kirwin Ave, Mississauga ON L5A 4K9 4.67km -
Scotiabank
1825 Dundas St E (Wharton Way), Mississauga ON L4X 2X1 6.01km
- 6 bath
- 5 bed
- 3000 sqft
1037 Edgeleigh Avenue, Mississauga, Ontario • L5E 2E9 • Lakeview
- 6 bath
- 4 bed
- 3000 sqft
11A Maple Avenue North, Mississauga, Ontario • L5H 2R9 • Port Credit














