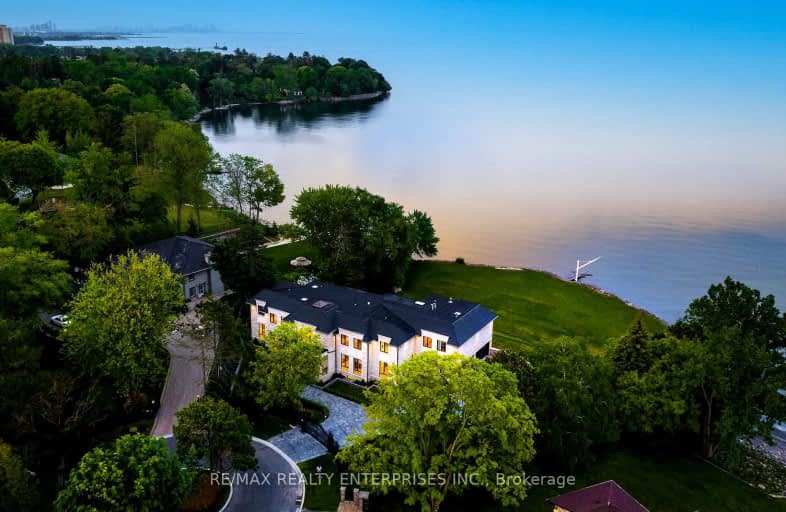Car-Dependent
- Most errands require a car.
48
/100
Some Transit
- Most errands require a car.
33
/100
Bikeable
- Some errands can be accomplished on bike.
59
/100

Owenwood Public School
Elementary: Public
1.71 km
Forest Avenue Public School
Elementary: Public
2.56 km
Kenollie Public School
Elementary: Public
2.14 km
Riverside Public School
Elementary: Public
1.49 km
Tecumseh Public School
Elementary: Public
1.63 km
St Luke Catholic Elementary School
Elementary: Catholic
1.19 km
St Paul Secondary School
Secondary: Catholic
4.88 km
T. L. Kennedy Secondary School
Secondary: Public
5.22 km
Lorne Park Secondary School
Secondary: Public
2.33 km
St Martin Secondary School
Secondary: Catholic
3.74 km
Port Credit Secondary School
Secondary: Public
2.87 km
Cawthra Park Secondary School
Secondary: Public
4.69 km
-
Jack Darling Memorial Park
1180 Lakeshore Rd W, Mississauga ON L5H 1J4 1.48km -
Port Credit Memorial Park
32 Stavebank Rd, Mississauga ON 1.77km -
Adamson Estate
850 Enola Ave, Mississauga ON L5G 4B2 3.63km
-
TD Bank Financial Group
1052 Southdown Rd (Lakeshore Rd West), Mississauga ON L5J 2Y8 4.02km -
TD Bank Financial Group
2580 Hurontario St, Mississauga ON L5B 1N5 4.84km -
Scotiabank
3295 Kirwin Ave, Mississauga ON L5A 4K9 5.41km


