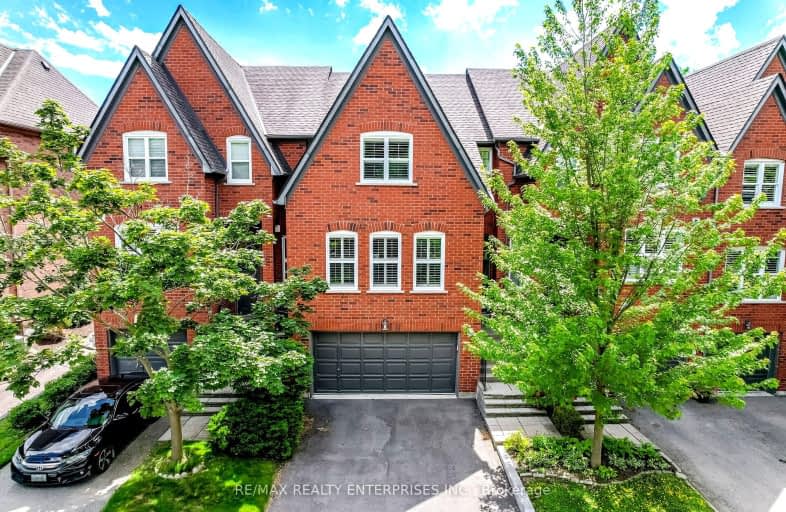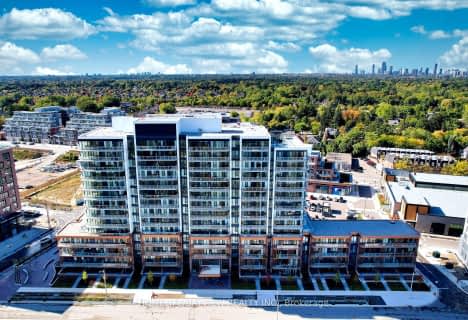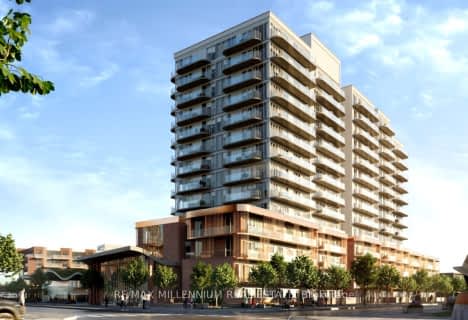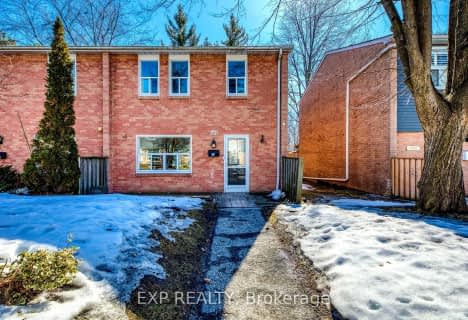Car-Dependent
- Almost all errands require a car.
Some Transit
- Most errands require a car.
Bikeable
- Some errands can be accomplished on bike.
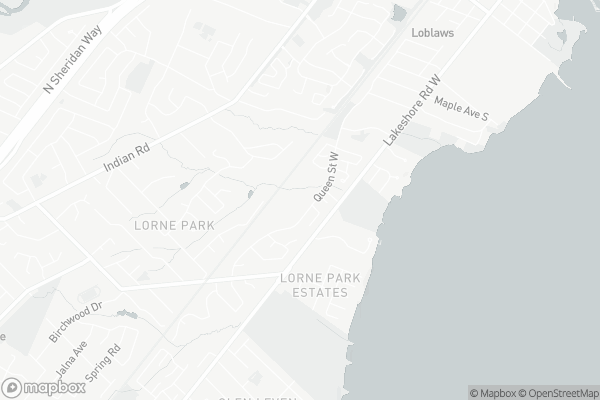
Owenwood Public School
Elementary: PublicLorne Park Public School
Elementary: PublicRiverside Public School
Elementary: PublicGreen Glade Senior Public School
Elementary: PublicTecumseh Public School
Elementary: PublicSt Luke Catholic Elementary School
Elementary: CatholicT. L. Kennedy Secondary School
Secondary: PublicIona Secondary School
Secondary: CatholicThe Woodlands Secondary School
Secondary: PublicLorne Park Secondary School
Secondary: PublicSt Martin Secondary School
Secondary: CatholicPort Credit Secondary School
Secondary: Public-
Port Credit Royal Canadian Legion
35 Front Street North, Mississauga, ON L5H 2E1 1.97km -
Ombretta Cucina +Vino
121 Lakeshore Road W, Mississauga, ON L5H 2E3 2.06km -
Snug Harbour
14 Stavebank Road S, Mississauga, ON L5G 2T1 2.33km
-
Le Delice Pastry Shop
1150 Lorne Park Road, Mississauga, ON L5H 3A5 0.97km -
Tim Hortons
780 South Sheridan Way, Mississauga, ON L5H 1Z6 1.71km -
Starbucks
111 Lakeshore Road W, Mississauga, ON L5H 1E9 2.12km
-
Anytime Fitness
1150 Lorne Park Rd, Mississauga, ON L5H 3A7 1.05km -
Ontario Racquet Club
884 Southdown Road, Mississauga, ON L5J 2Y4 3.49km -
Fitness by the Lake
329 Lakeshore Road E, Mississauga, ON L5G 1H3 3.81km
-
Shoppers Drug Mart
321 Lakeshore Rd W, Mississauga, ON L5H 1G9 1.23km -
Loblaws
250 Lakeshore Road W, Mississauga, ON L5H 1G6 1.55km -
Hooper's Pharmacy
88 Lakeshore Road E, Mississauga, ON L5G 1E1 2.53km
-
Jay's Pizza & Subs
1107 Lorne Park Road, Unit 5, Mississauga, ON L5H 3A3 0.73km -
Lily's Pizza & Pasta
1107 Lorne Park Road, Unit 5, Mississauga, ON L5H 3A1 0.73km -
Cuda's Tap & Grill
1107 Lorne Park Road, Mississauga, ON L5H 3A1 0.76km
-
Sheridan Centre
2225 Erin Mills Pky, Mississauga, ON L5K 1T9 4km -
Westdale Mall Shopping Centre
1151 Dundas Street W, Mississauga, ON L5C 1C6 3.98km -
Newin Centre
2580 Shepard Avenue, Mississauga, ON L5A 4K3 4.95km
-
Battaglias Marketplace
1150 Lorne Park Road, Mississauga, ON L5H 3A5 1.01km -
Loblaws
250 Lakeshore Road W, Mississauga, ON L5H 1G6 1.55km -
Bulk Barn
254 Lakeshore Road West, Mississauga, ON L5H 2P1 1.52km
-
LCBO
200 Lakeshore Road E, Mississauga, ON L5G 1G3 3.19km -
LCBO
3020 Elmcreek Road, Mississauga, ON L5B 4M3 4.07km -
The Beer Store
420 Lakeshore Rd E, Mississauga, ON L5G 1H5 4.17km
-
Peel Chrysler Fiat
212 Lakeshore Road W, Mississauga, ON L5H 1G6 1.64km -
Mississauga Auto Centre
1800 Lakeshore Rd W, Mississauga, ON L5J 1J7 2.68km -
Pioneer Petroleums
150 Lakeshore Road E, Mississauga, ON L5G 1E9 2.95km
-
Cineplex - Winston Churchill VIP
2081 Winston Park Drive, Oakville, ON L6H 6P5 5.94km -
Cineplex Odeon Corporation
100 City Centre Drive, Mississauga, ON L5B 2C9 6.76km -
Cineplex Cinemas Mississauga
309 Rathburn Road W, Mississauga, ON L5B 4C1 7.11km
-
Lorne Park Library
1474 Truscott Drive, Mississauga, ON L5J 1Z2 1.86km -
Clarkson Community Centre
2475 Truscott Drive, Mississauga, ON L5J 2B3 4.52km -
Woodlands Branch Library
3255 Erindale Station Road, Mississauga, ON L5C 1L6 4.55km
-
Pinewood Medical Centre
1471 Hurontario Street, Mississauga, ON L5G 3H5 3.29km -
Fusion Hair Therapy
33 City Centre Drive, Suite 680, Mississauga, ON L5B 2N5 6.99km -
The Credit Valley Hospital
2200 Eglinton Avenue W, Mississauga, ON L5M 2N1 8.23km
More about this building
View 928 Queen Street West, Mississauga- 3 bath
- 3 bed
- 1600 sqft
113-220 Missinnihe Way, Mississauga, Ontario • L5H 0A9 • Port Credit
- 3 bath
- 3 bed
- 1400 sqft
101-220 Missinnihe Way, Mississauga, Ontario • L5H 0A9 • Port Credit
- 3 bath
- 3 bed
- 1600 sqft
16-1060 Walden Circle, Mississauga, Ontario • L5J 4J9 • Clarkson
- 3 bath
- 3 bed
- 1600 sqft
224-60 Rosewood Avenue, Mississauga, Ontario • L5G 4W2 • Port Credit
- 2 bath
- 3 bed
- 1200 sqft
132-1050 Shawnmarr Road, Mississauga, Ontario • L5H 3V1 • Lorne Park
