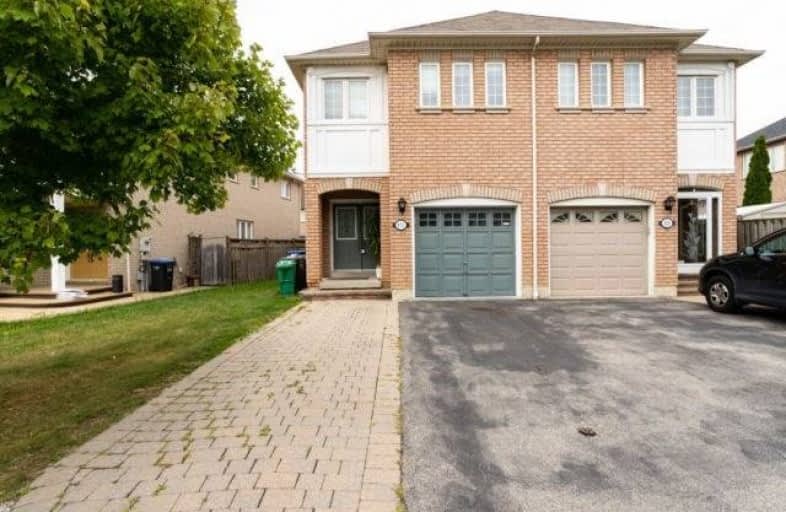Sold on Oct 11, 2019
Note: Property is not currently for sale or for rent.

-
Type: Semi-Detached
-
Style: 2-Storey
-
Size: 1500 sqft
-
Lot Size: 38.86 x 106.83 Feet
-
Age: No Data
-
Taxes: $4,194 per year
-
Days on Site: 10 Days
-
Added: Oct 15, 2019 (1 week on market)
-
Updated:
-
Last Checked: 13 hours ago
-
MLS®#: W4594997
-
Listed By: Re/max real estate centre inc., brokerage
Immaculate Semi-Detached With 4 Bedroom Home In High Demand Area (1706 As Per Mpac)!!! Double Door Entry, Main Floor Hardwood Throughout, Upper Landing And 3rd Bedroom. Master Bdrm With Bay Window, Extra Double Linen/Storage Closet, Oak Stairs, Internal Access To Garage, Close To Hwys 401//407//410, Minutes To Heartland Shopping Center. Parks, Libraries, Primary, Middle & High Schools. Super Clean, Lovely Home Come & Check This One Out!!
Extras
Fridge, Stove, B/I Dishwasher, Washer, Dryer, All Electric Light Fixtures, Window Coverings (California Shutters), Cvac, Cac, Garage Door Opener With Remote, Garden Storage Shed, Extra Wide Driveway.
Property Details
Facts for 931 Flute Way, Mississauga
Status
Days on Market: 10
Last Status: Sold
Sold Date: Oct 11, 2019
Closed Date: Nov 22, 2019
Expiry Date: Jan 31, 2020
Sold Price: $780,000
Unavailable Date: Oct 11, 2019
Input Date: Oct 01, 2019
Property
Status: Sale
Property Type: Semi-Detached
Style: 2-Storey
Size (sq ft): 1500
Area: Mississauga
Community: Meadowvale Village
Availability Date: Tbd
Inside
Bedrooms: 4
Bathrooms: 3
Kitchens: 1
Rooms: 8
Den/Family Room: Yes
Air Conditioning: Central Air
Fireplace: No
Washrooms: 3
Building
Basement: Full
Basement 2: Unfinished
Heat Type: Forced Air
Heat Source: Gas
Exterior: Brick
Water Supply: Municipal
Special Designation: Unknown
Other Structures: Garden Shed
Parking
Driveway: Private
Garage Spaces: 1
Garage Type: Attached
Covered Parking Spaces: 3
Total Parking Spaces: 4
Fees
Tax Year: 2019
Tax Legal Description: Plan M1475 Blk 121 & Pt Blk 122 Plan M1478 *
Taxes: $4,194
Highlights
Feature: Park
Feature: Public Transit
Feature: Rec Centre
Feature: School
Land
Cross Street: Mavis//Sambrero Way/
Municipality District: Mississauga
Fronting On: South
Pool: None
Sewer: Sewers
Lot Depth: 106.83 Feet
Lot Frontage: 38.86 Feet
Lot Irregularities: Irregular
Additional Media
- Virtual Tour: https://unbranded.mediatours.ca/property/931-flute-way-mississauga
Rooms
Room details for 931 Flute Way, Mississauga
| Type | Dimensions | Description |
|---|---|---|
| Living Main | 3.96 x 6.43 | Large Window, Open Concept, Hardwood Floor |
| Dining Main | 3.96 x 6.43 | California Shutters, Walk Through, Combined W/Living |
| Kitchen Main | 2.59 x 4.57 | Eat-In Kitchen, Breakfast Area, W/O To Patio |
| Family Main | 2.85 x 4.72 | Large Window, California Shutters, Hardwood Floor |
| Master 2nd | 3.96 x 4.42 | 5 Pc Ensuite, His/Hers Closets, Bay Window |
| 2nd Br 2nd | 2.95 x 4.62 | California Shutters, Large Closet, Broadloom |
| 3rd Br 2nd | 2.82 x 3.96 | Double Doors, Large Closet, Hardwood Floor |
| 4th Br 2nd | 2.44 x 4.88 | California Shutters, Large Closet, Broadloom |
| XXXXXXXX | XXX XX, XXXX |
XXXX XXX XXXX |
$XXX,XXX |
| XXX XX, XXXX |
XXXXXX XXX XXXX |
$XXX,XXX | |
| XXXXXXXX | XXX XX, XXXX |
XXXX XXX XXXX |
$XXX,XXX |
| XXX XX, XXXX |
XXXXXX XXX XXXX |
$XXX,XXX | |
| XXXXXXXX | XXX XX, XXXX |
XXXXXXX XXX XXXX |
|
| XXX XX, XXXX |
XXXXXX XXX XXXX |
$XXX,XXX | |
| XXXXXXXX | XXX XX, XXXX |
XXXXXXX XXX XXXX |
|
| XXX XX, XXXX |
XXXXXX XXX XXXX |
$XXX,XXX |
| XXXXXXXX XXXX | XXX XX, XXXX | $780,000 XXX XXXX |
| XXXXXXXX XXXXXX | XXX XX, XXXX | $729,900 XXX XXXX |
| XXXXXXXX XXXX | XXX XX, XXXX | $572,000 XXX XXXX |
| XXXXXXXX XXXXXX | XXX XX, XXXX | $578,888 XXX XXXX |
| XXXXXXXX XXXXXXX | XXX XX, XXXX | XXX XXXX |
| XXXXXXXX XXXXXX | XXX XX, XXXX | $578,888 XXX XXXX |
| XXXXXXXX XXXXXXX | XXX XX, XXXX | XXX XXXX |
| XXXXXXXX XXXXXX | XXX XX, XXXX | $585,000 XXX XXXX |

École élémentaire École élémentaire Le Flambeau
Elementary: PublicSt Gregory School
Elementary: CatholicSt Veronica Elementary School
Elementary: CatholicSt Julia Catholic Elementary School
Elementary: CatholicMeadowvale Village Public School
Elementary: PublicDavid Leeder Middle School
Elementary: PublicÉcole secondaire Jeunes sans frontières
Secondary: PublicÉSC Sainte-Famille
Secondary: CatholicStreetsville Secondary School
Secondary: PublicSt Joseph Secondary School
Secondary: CatholicMississauga Secondary School
Secondary: PublicSt Marcellinus Secondary School
Secondary: Catholic- 4 bath
- 4 bed
697 Dolly Bird Lane, Mississauga, Ontario • L5W 1H1 • Meadowvale Village



