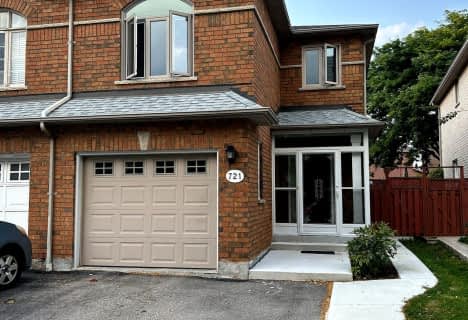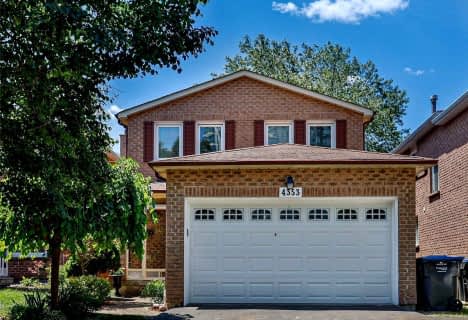
St Bernadette Elementary School
Elementary: CatholicSt Herbert School
Elementary: CatholicSt Valentine Elementary School
Elementary: CatholicChamplain Trail Public School
Elementary: PublicFallingbrook Middle School
Elementary: PublicSherwood Mills Public School
Elementary: PublicStreetsville Secondary School
Secondary: PublicSt Joseph Secondary School
Secondary: CatholicMississauga Secondary School
Secondary: PublicRick Hansen Secondary School
Secondary: PublicSt Marcellinus Secondary School
Secondary: CatholicSt Francis Xavier Secondary School
Secondary: Catholic- 3 bath
- 4 bed
- 1500 sqft
576 Courtney Valley Road, Mississauga, Ontario • L5V 0C2 • East Credit
- 2 bath
- 3 bed
- 3500 sqft
Basem-4813 Creditview Road, Mississauga, Ontario • L5V 1H5 • East Credit












