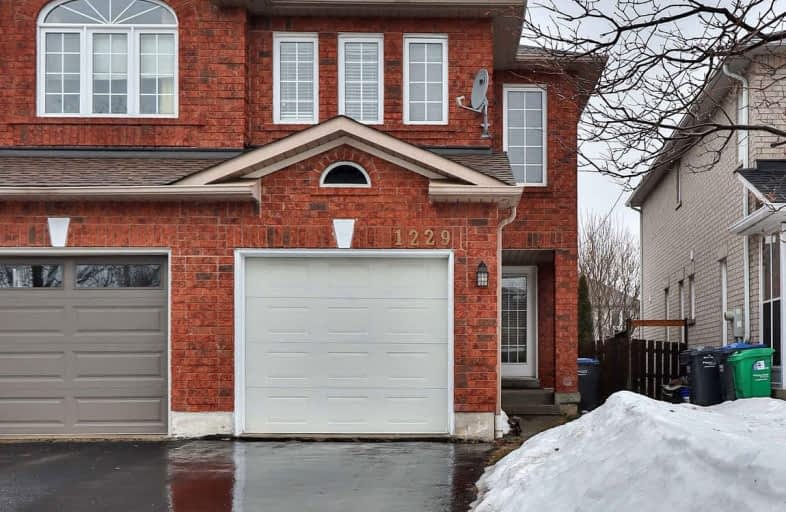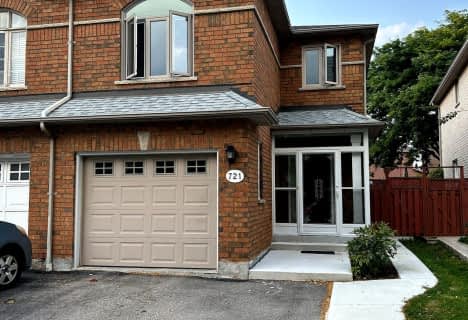Car-Dependent
- Most errands require a car.
Some Transit
- Most errands require a car.
Bikeable
- Some errands can be accomplished on bike.

St Herbert School
Elementary: CatholicSt Valentine Elementary School
Elementary: CatholicSt Raymond Elementary School
Elementary: CatholicFallingbrook Middle School
Elementary: PublicSherwood Mills Public School
Elementary: PublicWhitehorn Public School
Elementary: PublicStreetsville Secondary School
Secondary: PublicSt Joseph Secondary School
Secondary: CatholicMississauga Secondary School
Secondary: PublicRick Hansen Secondary School
Secondary: PublicSt Marcellinus Secondary School
Secondary: CatholicSt Francis Xavier Secondary School
Secondary: Catholic-
Staghorn Woods Park
855 Ceremonial Dr, Mississauga ON 1.21km -
Manor Hill Park
Ontario 3.04km -
Sawmill Creek
Sawmill Valley & Burnhamthorpe, Mississauga ON 4.96km
-
TD Bank Financial Group
728 Bristol Rd W (at Mavis Rd.), Mississauga ON L5R 4A3 0.88km -
TD Bank Financial Group
1177 Central Pky W (at Golden Square), Mississauga ON L5C 4P3 3.75km -
BMO Bank of Montreal
1585 Mississauga Valley Blvd, Mississauga ON L5A 3W9 5.01km
- 1 bath
- 3 bed
- 700 sqft
Upper-25 Joycelyn Drive, Mississauga, Ontario • L5M 1T5 • Streetsville
- 3 bath
- 3 bed
Upper-2407 Bankside Drive, Mississauga, Ontario • L5M 6E6 • Central Erin Mills
- 4 bath
- 3 bed
- 1500 sqft
5537 Creditrise Place, Mississauga, Ontario • L5M 6E3 • Central Erin Mills













