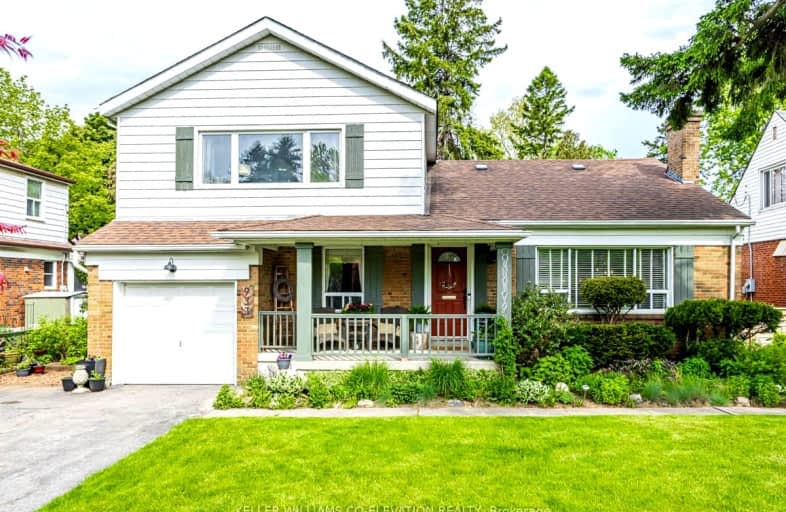Somewhat Walkable
- Some errands can be accomplished on foot.
66
/100
Some Transit
- Most errands require a car.
47
/100
Bikeable
- Some errands can be accomplished on bike.
66
/100

Westacres Public School
Elementary: Public
0.24 km
St Edmund Separate School
Elementary: Catholic
0.94 km
Munden Park Public School
Elementary: Public
1.20 km
Allan A Martin Senior Public School
Elementary: Public
1.47 km
St Timothy School
Elementary: Catholic
1.81 km
Tomken Road Senior Public School
Elementary: Public
1.72 km
Peel Alternative South
Secondary: Public
1.10 km
Peel Alternative South ISR
Secondary: Public
1.10 km
St Paul Secondary School
Secondary: Catholic
1.97 km
Gordon Graydon Memorial Secondary School
Secondary: Public
1.20 km
Applewood Heights Secondary School
Secondary: Public
2.36 km
Cawthra Park Secondary School
Secondary: Public
1.99 km
-
Marie Curtis Park
40 2nd St, Etobicoke ON M8V 2X3 3.23km -
Mississauga Valley Park
1275 Mississauga Valley Blvd, Mississauga ON L5A 3R8 3.21km -
Marie Curtis Dog Park
Island Rd (at Lakeshore Rd E), Toronto ON 3.22km
-
TD Bank Financial Group
689 Evans Ave, Etobicoke ON M9C 1A2 2.87km -
Scotiabank
1825 Dundas St E (Wharton Way), Mississauga ON L4X 2X1 3.1km -
TD Bank Financial Group
3569 Lake Shore Blvd W, Toronto ON M8W 0A7 4.08km



