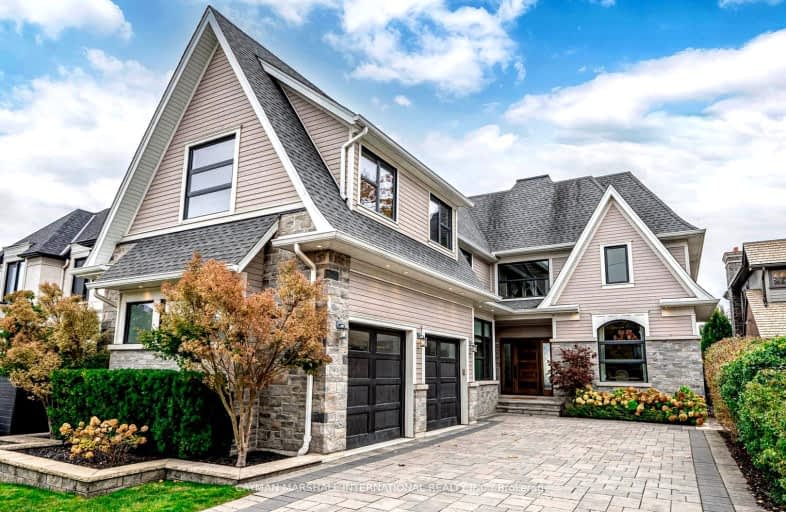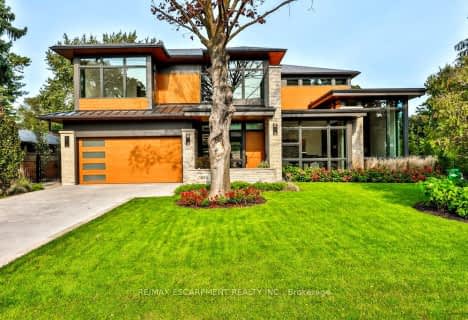Car-Dependent
- Most errands require a car.
Some Transit
- Most errands require a car.
Bikeable
- Some errands can be accomplished on bike.

Forest Avenue Public School
Elementary: PublicSt. James Catholic Global Learning Centr
Elementary: CatholicSt Dominic Separate School
Elementary: CatholicQueen of Heaven School
Elementary: CatholicMineola Public School
Elementary: PublicJanet I. McDougald Public School
Elementary: PublicPeel Alternative South
Secondary: PublicPeel Alternative South ISR
Secondary: PublicSt Paul Secondary School
Secondary: CatholicGordon Graydon Memorial Secondary School
Secondary: PublicPort Credit Secondary School
Secondary: PublicCawthra Park Secondary School
Secondary: Public-
Thyme Ristorante
347 Lakeshore Road E, Unit 2 & 3, Mississauga, ON L5G 1H6 0.57km -
Wingporium
170 Lakeshore Rd E, Mississauga, ON L5G 1G1 0.83km -
The Brogue Inn
136 Lakeshore Road East, Mississauga, ON L5G 1E6 1.06km
-
Maranello Cafe
286 Lakeshore Road E, Mississauga, ON L5G 1H2 0.52km -
Starbucks
362 Lakeshore Road E, Mississauga, ON L5G 1H5 0.53km -
Gold Cherry Bakery
233 Lakeshore Rd E, Mississauga, ON L5G 1G8 0.57km
-
Marcos Pharmacy
374 Lakeshore Road E, Mississauga, ON L5G 0.58km -
Village Pharmacy
225 Lakeshore Rd E, Mississauga, ON L5G 1G6 0.59km -
Lighthouse Pharmacy
223 Lakeshore Road E, Mississauga, ON L5G 1G5 0.61km
-
Country Fish & Chips
293 Lakeshore Road East, Mississauga, ON L5G 1H3 0.47km -
Sorrannos
341 Lakeshore Road E, Mississauga, ON L5G 1E7 0.49km -
Holiday Gardens & Dodai Sushi
277 Lakeshore Rd E, Mississauga, ON L5G 1G8 0.51km
-
Applewood Plaza
1077 N Service Rd, Applewood, ON L4Y 1A6 3.59km -
Dixie Outlet Mall
1250 South Service Road, Mississauga, ON L5E 1V4 3.82km -
Newin Centre
2580 Shepard Avenue, Mississauga, ON L5A 4K3 4.29km
-
Rincon De Espana
550 Lakeshore Road E, Mississauga, ON L5G 1J3 0.95km -
Rabba Fine Foods Stores
92 Lakeshore Rd E, Mississauga, ON L5G 4S2 1.29km -
Cousins Foods
1215 Hurontario Street, Mississauga, ON L5G 3H2 1.36km
-
The Beer Store
420 Lakeshore Rd E, Mississauga, ON L5G 1H5 0.62km -
LCBO
200 Lakeshore Road E, Mississauga, ON L5G 1G3 0.76km -
LCBO
3730 Lake Shore Boulevard W, Toronto, ON M8W 1N6 4.57km
-
Lakeshore Auto Clinic
456 Lakeshore Road E, Mississauga, ON L5G 1J1 0.7km -
Pioneer Petroleums
150 Lakeshore Road E, Mississauga, ON L5G 1E9 0.97km -
Peel Chrysler Fiat
212 Lakeshore Road W, Mississauga, ON L5H 1G6 2.17km
-
Cinéstarz
377 Burnhamthorpe Road E, Mississauga, ON L4Z 1C7 6.68km -
Central Parkway Cinema
377 Burnhamthorpe Road E, Central Parkway Mall, Mississauga, ON L5A 3Y1 6.54km -
Cineplex Odeon Corporation
100 City Centre Drive, Mississauga, ON L5B 2C9 6.7km
-
Lakeview Branch Library
1110 Atwater Avenue, Mississauga, ON L5E 1M9 2.78km -
Cooksville Branch Library
3024 Hurontario Street, Mississauga, ON L5B 4M4 4.49km -
Alderwood Library
2 Orianna Drive, Toronto, ON M8W 4Y1 5.11km
-
Pinewood Medical Centre
1471 Hurontario Street, Mississauga, ON L5G 3H5 2.03km -
Trillium Health Centre - Toronto West Site
150 Sherway Drive, Toronto, ON M9C 1A4 5.64km -
Queensway Care Centre
150 Sherway Drive, Etobicoke, ON M9C 1A4 5.64km
-
Lakefront Promenade Park
at Lakefront Promenade, Mississauga ON L5G 1N3 1.13km -
Marie Curtis Park
40 2nd St, Etobicoke ON M8V 2X3 3.97km -
Jack Darling Memorial Park
1180 Lakeshore Rd W, Mississauga ON L5H 1J4 4.68km
-
Scotiabank
3295 Kirwin Ave, Mississauga ON L5A 4K9 4.88km -
BMO Bank of Montreal
985 Dundas St E (at Tomken Rd), Mississauga ON L4Y 2B9 5.06km -
TD Bank Financial Group
689 Evans Ave, Etobicoke ON M9C 1A2 5.63km






