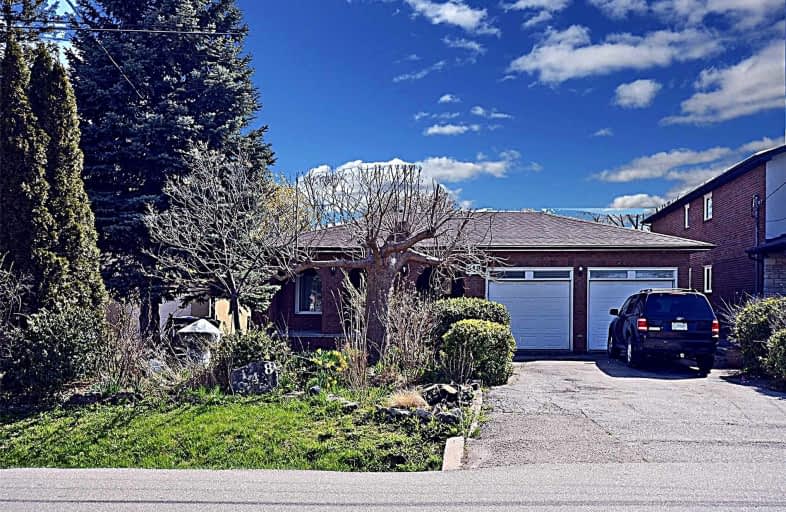
Forest Avenue Public School
Elementary: Public
1.51 km
St. James Catholic Global Learning Centr
Elementary: Catholic
0.55 km
St Dominic Separate School
Elementary: Catholic
1.19 km
Queen of Heaven School
Elementary: Catholic
1.26 km
Mineola Public School
Elementary: Public
1.37 km
Janet I. McDougald Public School
Elementary: Public
1.08 km
Peel Alternative South
Secondary: Public
2.25 km
Peel Alternative South ISR
Secondary: Public
2.25 km
St Paul Secondary School
Secondary: Catholic
1.20 km
Gordon Graydon Memorial Secondary School
Secondary: Public
2.16 km
Port Credit Secondary School
Secondary: Public
1.73 km
Cawthra Park Secondary School
Secondary: Public
1.14 km














