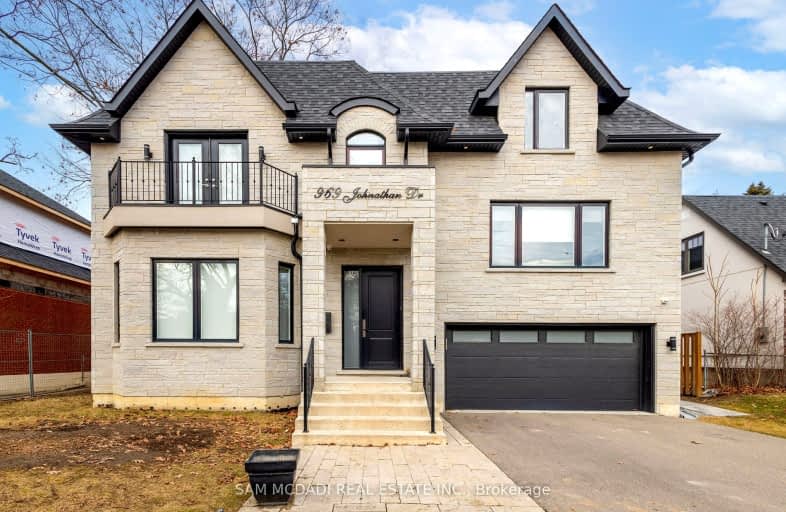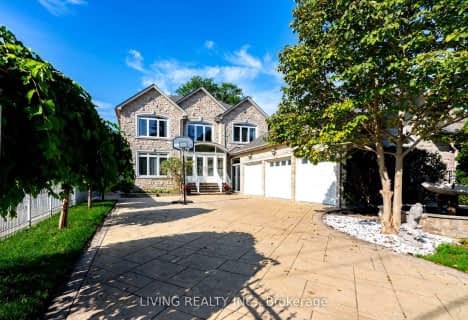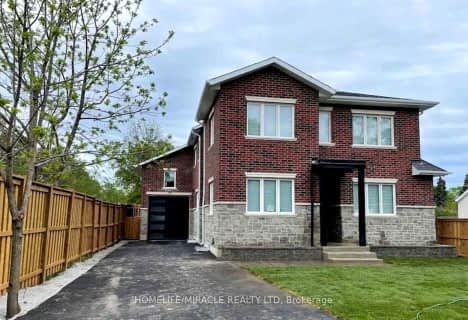Car-Dependent
- Almost all errands require a car.
Some Transit
- Most errands require a car.
Bikeable
- Some errands can be accomplished on bike.

Westacres Public School
Elementary: PublicDixie Public School
Elementary: PublicSt Edmund Separate School
Elementary: CatholicMunden Park Public School
Elementary: PublicAllan A Martin Senior Public School
Elementary: PublicTomken Road Senior Public School
Elementary: PublicPeel Alternative South
Secondary: PublicPeel Alternative South ISR
Secondary: PublicSt Paul Secondary School
Secondary: CatholicGordon Graydon Memorial Secondary School
Secondary: PublicApplewood Heights Secondary School
Secondary: PublicCawthra Park Secondary School
Secondary: Public-
Texas Longhorn
1077 North Service Road, Mississauga, ON L4Y 1A6 0.6km -
Le Royal Resto & Lounge
755 Queensway E, Mississauga, ON L4Y 4C5 0.67km -
OKO blu
755 Queensway E, Mississauga, ON L4Y 4C5 0.72km
-
Capital B Cafe
1077 North Service Road, Suite 8, Mississauga, ON L4Y 1A6 0.7km -
Tim Hortons
2427 Cawthra Rd, Mississauga, ON L5A 2X1 0.96km -
Higgins & Burke tea
2530 Stanfield Road, Mississauga, ON L4Y 1S2 1.01km
-
Huf Gym
700 Dundas Street E, Mississauga, ON L4Y 3Y5 1.25km -
LA Fitness
3100 Dixie Rd, Ste 14a, Mississauga, ON L4Y 2A6 1.79km -
Planet Fitness
1452-1454 Dundas Street, Mississauga, ON L4X 1L4 1.88km
-
A Plus Pharmacy
801 Dundas Street E, Mississauga, ON L4Y 4G9 1.31km -
Global Pharmacy Canada
1090 Dundas Street E, Suite 106, Mississauga, ON L4Y 2B8 1.38km -
Chris & Stacey's No Frills
1250 South Service Road, Mississauga, ON L5E 1V4 1.39km
-
Select Sandwich
1004 Middlegate Rd, Mississauga, ON L4Y 1M4 0.5km -
Mazzika Cafe & Restaurant
1077 N Service Road, Mississauga, ON L4Y 1A6 0.6km -
Texas Longhorn
1077 North Service Road, Mississauga, ON L4Y 1A6 0.6km
-
Applewood Plaza
1077 N Service Rd, Applewood, ON L4Y 1A6 0.59km -
Mississauga Chinese Centre
888 Dundas Street E, Mississauga, ON L4Y 4G6 1.14km -
Dixie Outlet Mall
1250 South Service Road, Mississauga, ON L5E 1V4 1.17km
-
Longos
1125 N Service Road, Mississauga, ON L4Y 1A6 0.72km -
East Meats West Halal
2399 Cawthra Road, Mississauga, ON L5A 2W9 0.91km -
Al Premium Food Mart
888 Dundas Street E, Unit E5-8, Mississauga, ON L4Y 4G6 1.06km
-
LCBO
1520 Dundas Street E, Mississauga, ON L4X 1L4 2.14km -
Dial a Bottle
3000 Hurontario Street, Mississauga, ON L5B 4M4 3.08km -
LCBO
25 Hillcrest Avenue, Mississauga, ON L5B 1R1 3.27km
-
Precision Motors
1000 Dundas Street E, Unit 109, Mississauga, ON L4Y 2B8 1.13km -
Tru Value
820 Dundas Street E, Mississauga, ON L4Y 2B6 1.16km -
Zoro Muffler
2580 Stanfield Road, Mississauga, ON L4Y 4H1 1.21km
-
Cinéstarz
377 Burnhamthorpe Road E, Mississauga, ON L4Z 1C7 3.65km -
Central Parkway Cinema
377 Burnhamthorpe Road E, Central Parkway Mall, Mississauga, ON L5A 3Y1 3.56km -
Cineplex Odeon Corporation
100 City Centre Drive, Mississauga, ON L5B 2C9 4.51km
-
Lakeview Branch Library
1110 Atwater Avenue, Mississauga, ON L5E 1M9 1.95km -
Cooksville Branch Library
3024 Hurontario Street, Mississauga, ON L5B 4M4 3.06km -
Alderwood Library
2 Orianna Drive, Toronto, ON M8W 4Y1 3.12km
-
Trillium Health Centre - Toronto West Site
150 Sherway Drive, Toronto, ON M9C 1A4 2.47km -
Queensway Care Centre
150 Sherway Drive, Etobicoke, ON M9C 1A4 2.46km -
Pinewood Medical Centre
1471 Hurontario Street, Mississauga, ON L5G 3H5 3.25km
-
Silverthorne park
Cawthra, Mississauga ON 2.52km -
Marie Curtis Park
40 2nd St, Etobicoke ON M8V 2X3 3.17km -
Gordon Lummiss Park
246 Paisley Blvd W, Mississauga ON L5B 3B4 3.69km
-
TD Bank Financial Group
689 Evans Ave, Etobicoke ON M9C 1A2 2.76km -
CIBC
5 Dundas St E (at Hurontario St.), Mississauga ON L5A 1V9 3km -
TD Bank Financial Group
2580 Hurontario St, Mississauga ON L5B 1N5 3.01km
- 6 bath
- 5 bed
- 3000 sqft
1037 Edgeleigh Avenue, Mississauga, Ontario • L5E 2E9 • Lakeview









