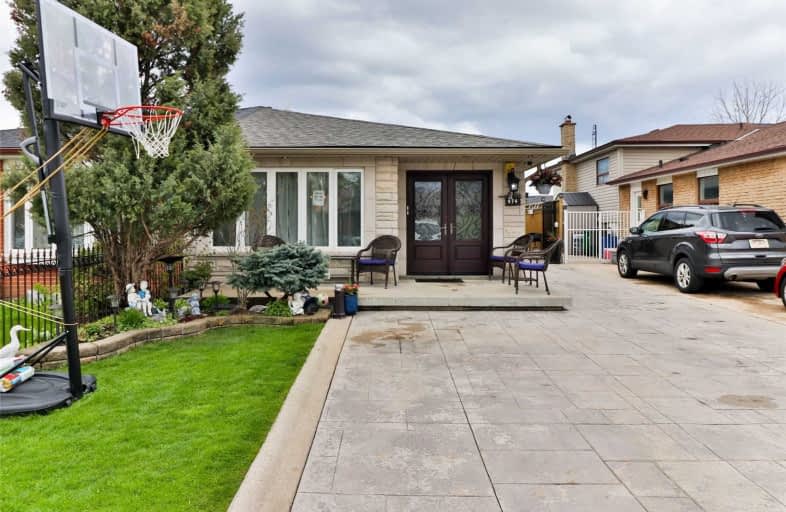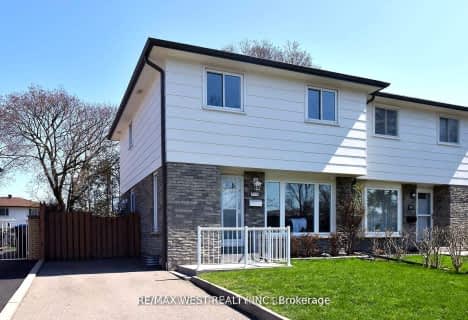
The Woodlands
Elementary: Public
0.47 km
St. John XXIII Catholic Elementary School
Elementary: Catholic
0.52 km
Hawthorn Public School
Elementary: Public
0.70 km
St Jerome Separate School
Elementary: Catholic
0.99 km
McBride Avenue Public School
Elementary: Public
0.46 km
Springfield Public School
Elementary: Public
1.04 km
T. L. Kennedy Secondary School
Secondary: Public
2.87 km
Erindale Secondary School
Secondary: Public
3.15 km
The Woodlands Secondary School
Secondary: Public
0.49 km
Lorne Park Secondary School
Secondary: Public
3.57 km
St Martin Secondary School
Secondary: Catholic
0.73 km
Father Michael Goetz Secondary School
Secondary: Catholic
2.38 km








