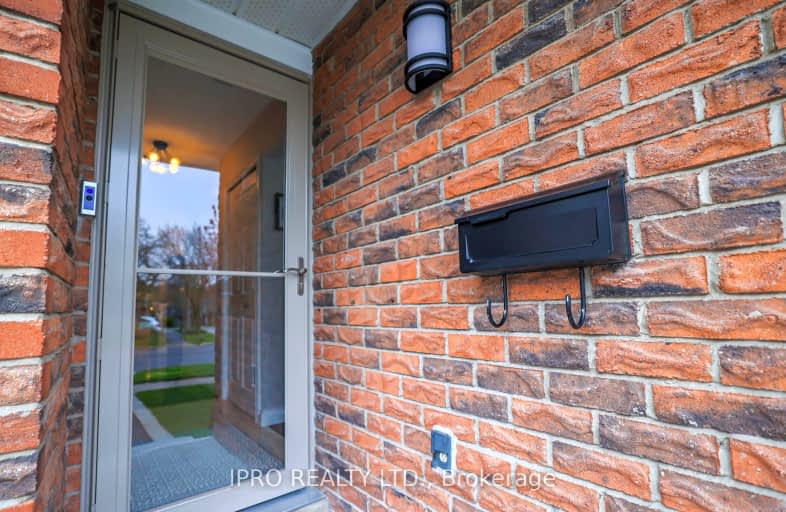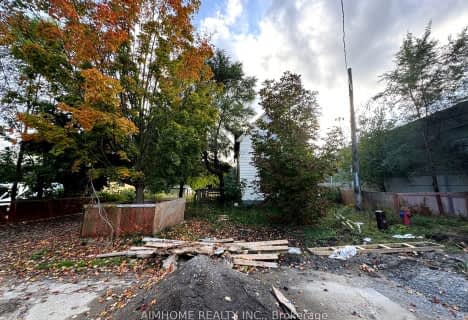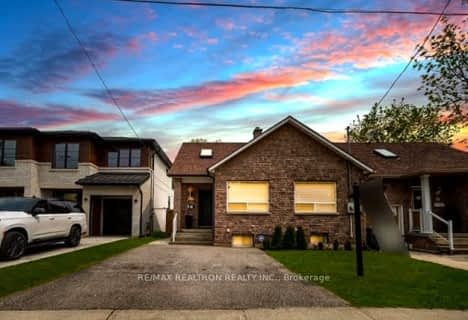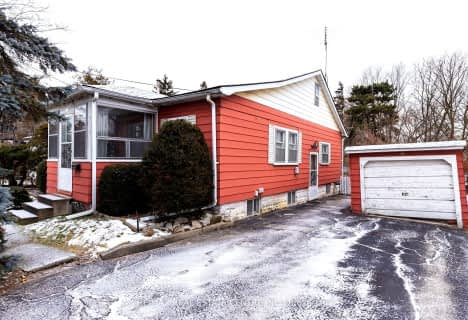Car-Dependent
- Most errands require a car.
48
/100
Some Transit
- Most errands require a car.
34
/100
Bikeable
- Some errands can be accomplished on bike.
66
/100

Owenwood Public School
Elementary: Public
1.62 km
Kenollie Public School
Elementary: Public
2.03 km
Riverside Public School
Elementary: Public
1.55 km
Green Glade Senior Public School
Elementary: Public
2.71 km
Tecumseh Public School
Elementary: Public
1.26 km
St Luke Catholic Elementary School
Elementary: Catholic
0.90 km
T. L. Kennedy Secondary School
Secondary: Public
4.96 km
Iona Secondary School
Secondary: Catholic
4.20 km
Lorne Park Secondary School
Secondary: Public
2.03 km
St Martin Secondary School
Secondary: Catholic
3.36 km
Port Credit Secondary School
Secondary: Public
2.86 km
Cawthra Park Secondary School
Secondary: Public
4.74 km
-
Jack Darling Leash Free Dog Park
1180 Lakeshore Rd W, Mississauga ON L5H 1J4 1.41km -
Gordon Lummiss Park
246 Paisley Blvd W, Mississauga ON L5B 3B4 3.73km -
Erindale Park
1695 Dundas St W (btw Mississauga Rd. & Credit Woodlands), Mississauga ON L5C 1E3 3.79km
-
TD Bank Financial Group
1177 Central Pky W (at Golden Square), Mississauga ON L5C 4P3 5.68km -
TD Bank Financial Group
2200 Burnhamthorpe Rd W (at Erin Mills Pkwy), Mississauga ON L5L 5Z5 6.73km -
TD Bank Financial Group
100 City Centre Dr (in Square One Shopping Centre), Mississauga ON L5B 2C9 6.83km













