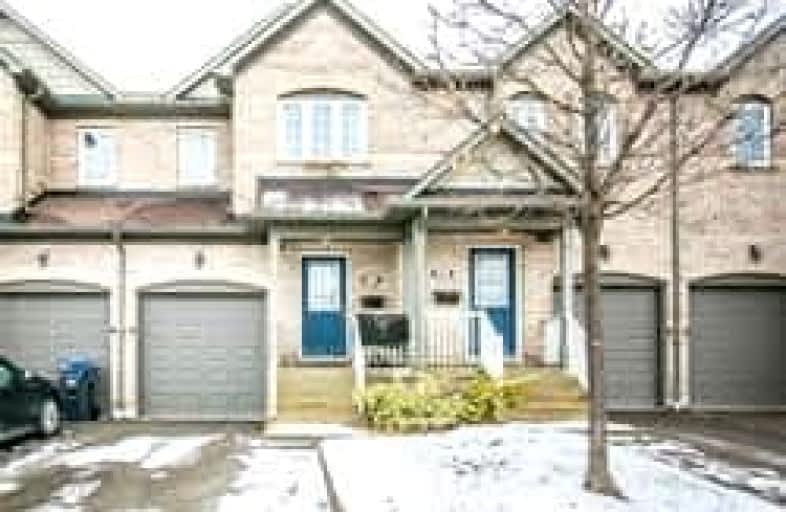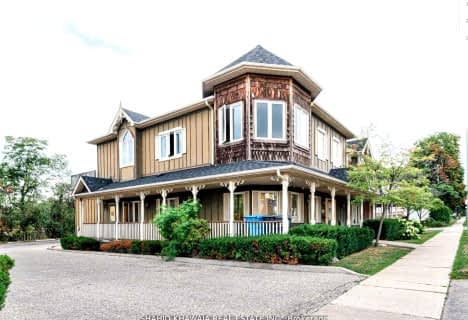Car-Dependent
- Most errands require a car.
Good Transit
- Some errands can be accomplished by public transportation.
Bikeable
- Some errands can be accomplished on bike.

Willow Way Public School
Elementary: PublicSt Joseph Separate School
Elementary: CatholicMiddlebury Public School
Elementary: PublicDolphin Senior Public School
Elementary: PublicVista Heights Public School
Elementary: PublicHazel McCallion Senior Public School
Elementary: PublicPeel Alternative West ISR
Secondary: PublicWest Credit Secondary School
Secondary: PublicStreetsville Secondary School
Secondary: PublicSt Joseph Secondary School
Secondary: CatholicJohn Fraser Secondary School
Secondary: PublicSt Aloysius Gonzaga Secondary School
Secondary: Catholic-
Stavro's Greek Restaurant & Lounge
11 Pearl Street, Mississauga, ON L5M 1X1 0.42km -
The Franklin House
263 Queen Street S, Mississauga, ON L5M 1L9 0.43km -
Cagneys Steakhouse & Wine Bar
128 Queen Street S, Mississauga, ON L5M 1K8 0.47km
-
Kate's Town Talk Bakery
206C Queen Street S, Mississauga, ON L5M 1P3 0.43km -
Starbucks
242 Queen Street S, Mississauga, ON L5M 1L5 0.47km -
Tim Hortons
120 Queen Street S, Mississauga, ON L5M 1K8 0.56km
-
Shoppers Drug Mart
169 Crumbie Street, Mississauga, ON L5M 1H9 0.37km -
Pharmasave
10 Main Street, Mississauga, ON L5M 1X3 0.5km -
IDA Erin Centre Pharmacy
2555 Erin Centre Boulevard, Mississauga, ON L5M 5H1 1.82km
-
Street City Vegan
32 Tannery Street, Mississauga, ON L5M 6T6 0.33km -
Popular Pizza
17 Tannery Street, Mississauga, ON L5M 1V1 0.37km -
Burrito Boyz
17 Tannery Street, Mississauga, ON L5M 1H7 0.38km
-
The Chase Square
1675 The Chase, Mississauga, ON L5M 5Y7 1.97km -
Erin Mills Town Centre
5100 Erin Mills Parkway, Mississauga, ON L5M 4Z5 2.27km -
Brittany Glen
5632 10th Line W, Unit G1, Mississauga, ON L5M 7L9 3.02km
-
Alsafa Variety & MeatShop
5920 Turney Drive, Unit 2, Mississauga, ON L5M 2R8 0.84km -
Kandahar Bazaar
2275 Britannia Road W, Mississauga, ON L5M 2G6 1.05km -
Longo's
5636 Glen Erin Drive, Mississauga, ON L5M 6B1 1.86km
-
LCBO
128 Queen Street S, Centre Plaza, Mississauga, ON L5M 1K8 0.47km -
LCBO
5100 Erin Mills Parkway, Suite 5035, Mississauga, ON L5M 4Z5 2.64km -
LCBO
5925 Rodeo Drive, Mississauga, ON L5R 4.49km
-
Shell
2525 Thomas Street, Mississauga, ON L5M 5J3 1.09km -
Esso
2520 Britannia Road W, Mississauga, ON L5M 5X7 1.28km -
Meineke Car Care Center
57 Queen Street, North, Streetsville, ON L5N 1A2 1.43km
-
Bollywood Unlimited
512 Bristol Road W, Unit 2, Mississauga, ON L5R 3Z1 4.53km -
Cineplex Cinemas Mississauga
309 Rathburn Road W, Mississauga, ON L5B 4C1 6.04km -
Cineplex Odeon Corporation
100 City Centre Drive, Mississauga, ON L5B 2C9 6.46km
-
Streetsville Library
112 Queen St S, Mississauga, ON L5M 1K8 0.59km -
Erin Meadows Community Centre
2800 Erin Centre Boulevard, Mississauga, ON L5M 6R5 2.44km -
Meadowvale Branch Library
6677 Meadowvale Town Centre Circle, Mississauga, ON L5N 2R5 3.45km
-
The Credit Valley Hospital
2200 Eglinton Avenue W, Mississauga, ON L5M 2N1 2.48km -
Fusion Hair Therapy
33 City Centre Drive, Suite 680, Mississauga, ON L5B 2N5 6.53km -
Village Square Medical Center
10 Main Street, Mississauga, ON L5M 1X3 0.5km
-
Lake Aquitaine Park
2750 Aquitaine Ave, Mississauga ON L5N 3S6 3.06km -
O'Connor park
Bala Dr, Mississauga ON 3.39km -
Staghorn Woods Park
855 Ceremonial Dr, Mississauga ON 4.07km
-
Scotiabank
5100 Erin Mills Pky (at Eglinton Ave W), Mississauga ON L5M 4Z5 2.27km -
BMO Bank of Montreal
2825 Eglinton Ave W (btwn Glen Erin Dr. & Plantation Pl.), Mississauga ON L5M 6J3 2.85km -
TD Bank Financial Group
5626 10th Line W, Mississauga ON L5M 7L9 2.98km
- 2 bath
- 3 bed
- 2000 sqft
2068 Queenborough Gate, Mississauga, Ontario • L5M 0X9 • Central Erin Mills
- 2 bath
- 3 bed
- 900 sqft
1603-4655 Glen Erin Drive, Mississauga, Ontario • L5M 0Z1 • Central Erin Mills





