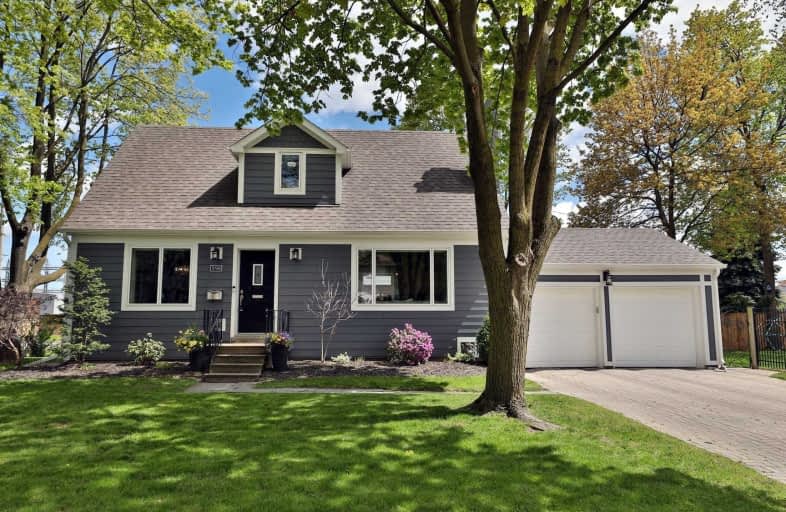
3D Walkthrough

Westacres Public School
Elementary: Public
0.34 km
St Dominic Separate School
Elementary: Catholic
1.94 km
St Edmund Separate School
Elementary: Catholic
0.89 km
Queen of Heaven School
Elementary: Catholic
1.72 km
Munden Park Public School
Elementary: Public
1.39 km
Allan A Martin Senior Public School
Elementary: Public
1.02 km
Peel Alternative South
Secondary: Public
0.65 km
Peel Alternative South ISR
Secondary: Public
0.65 km
St Paul Secondary School
Secondary: Catholic
1.62 km
Gordon Graydon Memorial Secondary School
Secondary: Public
0.75 km
Port Credit Secondary School
Secondary: Public
3.20 km
Cawthra Park Secondary School
Secondary: Public
1.67 km












