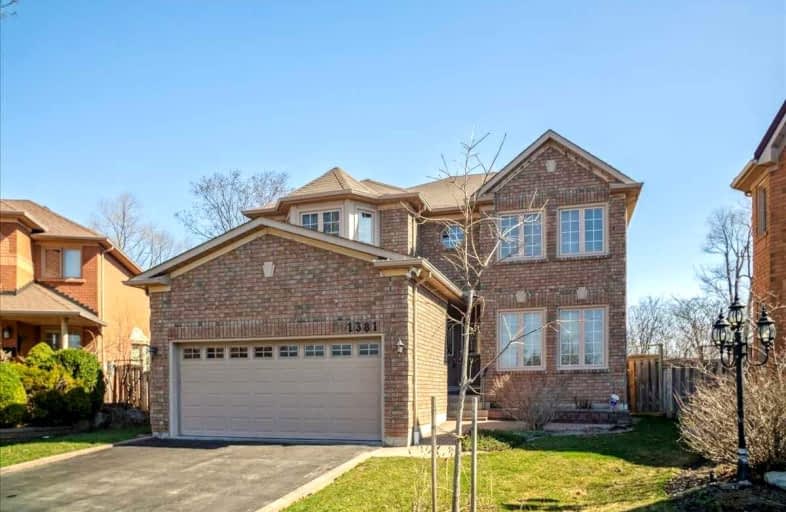
Car-Dependent
- Most errands require a car.
Good Transit
- Some errands can be accomplished by public transportation.
Bikeable
- Some errands can be accomplished on bike.

St Bernadette Elementary School
Elementary: CatholicSt Herbert School
Elementary: CatholicSt Valentine Elementary School
Elementary: CatholicFallingbrook Middle School
Elementary: PublicSherwood Mills Public School
Elementary: PublicEdenrose Public School
Elementary: PublicStreetsville Secondary School
Secondary: PublicSt Joseph Secondary School
Secondary: CatholicJohn Fraser Secondary School
Secondary: PublicRick Hansen Secondary School
Secondary: PublicSt Aloysius Gonzaga Secondary School
Secondary: CatholicSt Francis Xavier Secondary School
Secondary: Catholic-
Sugar Maple Woods Park
3.8km -
Pheasant Run Park
4160 Pheasant Run, Mississauga ON L5L 2C4 4.65km -
Huron Heights Park
ON 4.73km
-
TD Bank Financial Group
728 Bristol Rd W (at Mavis Rd.), Mississauga ON L5R 4A3 1.8km -
RBC Royal Bank
189 Queen St S (at Maiden Ln.), Mississauga ON L5M 1L4 2.14km -
CIBC
5985 Latimer Dr (Heartland Town Centre), Mississauga ON L5V 0B7 2.98km
- 4 bath
- 4 bed
- 2500 sqft
552 Farwell Crescent, Mississauga, Ontario • L5R 2A6 • Hurontario
- 4 bath
- 4 bed
- 2000 sqft
5254 Astwell Avenue, Mississauga, Ontario • L5R 3H8 • Hurontario
- 4 bath
- 4 bed
- 3000 sqft
1550 Hollywell Avenue, Mississauga, Ontario • L5N 4P5 • East Credit
- 4 bath
- 5 bed
- 3000 sqft
5168 Hidden Valley Court, Mississauga, Ontario • L5M 3P1 • East Credit













