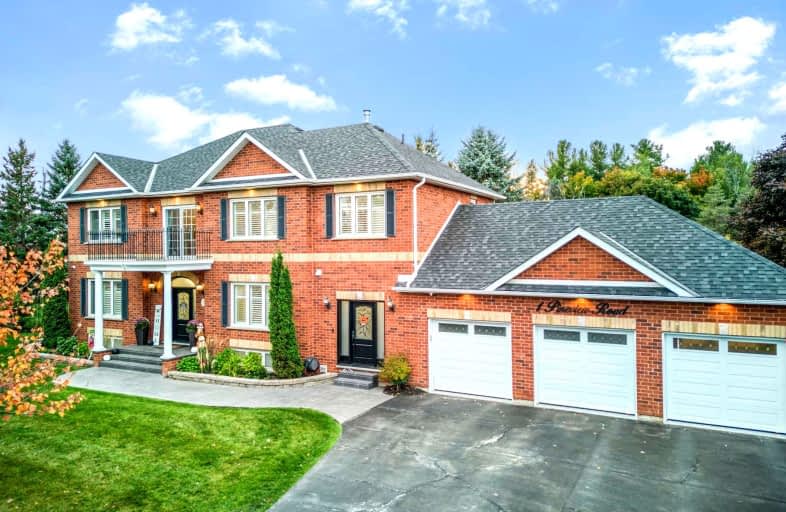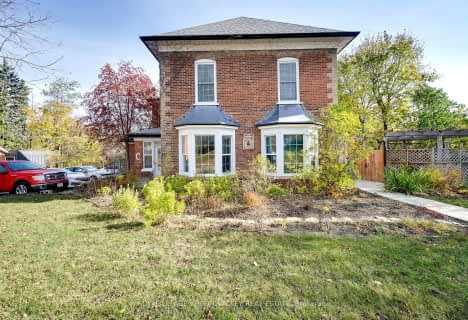Car-Dependent
- Most errands require a car.
Minimal Transit
- Almost all errands require a car.
Somewhat Bikeable
- Most errands require a car.

St Peter Separate School
Elementary: CatholicPrincess Margaret Public School
Elementary: PublicParkinson Centennial School
Elementary: PublicMono-Amaranth Public School
Elementary: PublicIsland Lake Public School
Elementary: PublicPrincess Elizabeth Public School
Elementary: PublicDufferin Centre for Continuing Education
Secondary: PublicErin District High School
Secondary: PublicRobert F Hall Catholic Secondary School
Secondary: CatholicCentre Dufferin District High School
Secondary: PublicWestside Secondary School
Secondary: PublicOrangeville District Secondary School
Secondary: Public-
Fionn MacCool's Irish Pub
75 Fourth Avenue, Orangeville, ON L9W 1G7 1.51km -
Fionn MacCool's
111-115 Highway 24, Orangeville, ON L9W 5E8 1.54km -
Greystones Restaurant & Lounge
63 Broadway, Orangeville, ON L9W 1J8 1.58km
-
McDonald's
23 Broadway, Orangeville, ON L9W 1J6 1.06km -
Tim Hortons
46 Broadway, Orangeville, ON L9W 1J4 1.38km -
Greystones Restaurant & Lounge
63 Broadway, Orangeville, ON L9W 1J8 1.58km
-
GoodLife Fitness
50 Fourth Ave, Zehr's Plaza, Orangeville, ON L9W 4P1 1.68km -
Anytime Fitness
130 Young Street, Unit 101, Alliston, ON L9R 1P8 29.07km -
Goodlife Fitness
11765 Bramalea Road, Brampton, ON L6R 29.18km
-
Rolling Hills Pharmacy
140 Rolling Hills Drive, Orangeville, ON L9W 4X8 0.58km -
IDA Headwaters Pharmacy
170 Lakeview Court, Orangeville, ON L9W 5J7 0.81km -
Zehrs
50 4th Avenue, Orangeville, ON L9W 1L0 1.43km
-
Mahdia Shawarma
50 Rolling Hills Drive, Orangeville, ON L9W 4W2 0.42km -
Boston Pizza
5 Buena Vista Drive, Orangeville, ON L9W 0A2 0.74km -
McDonald's
23 Broadway, Orangeville, ON L9W 1J6 1.06km
-
Orangeville Mall
150 First Street, Orangeville, ON L9W 3T7 2.36km -
Winners
55 Fourth Avenue, Orangeville, ON L9W 1G7 1.65km -
Reader's Choice
151 Broadway, Orangeville, ON L9W 1K2 1.94km
-
Zehrs
50 4th Avenue, Orangeville, ON L9W 1L0 1.43km -
Harmony Whole Foods Market
163 First St, Unit A, Orangeville, ON L9W 3J8 2.31km -
FreshCo
286 Broadway, Orangeville, ON L9W 1L2 2.86km
-
Hockley General Store and Restaurant
994227 Mono Adjala Townline, Mono, ON L9W 2Z2 13.59km -
LCBO
170 Sandalwood Pky E, Brampton, ON L6Z 1Y5 31.33km -
LCBO
31 Worthington Avenue, Brampton, ON L7A 2Y7 33.93km
-
Raceway Esso
87 First Street, Orangeville, ON L9W 2E8 2.11km -
The Fireside Group
71 Adesso Drive, Unit 2, Vaughan, ON L4K 3C7 46.81km -
Peel Heating & Air Conditioning
3615 Laird Road, Units 19-20, Mississauga, ON L5L 5Z8 53.87km
-
Imagine Cinemas Alliston
130 Young Street W, Alliston, ON L9R 1P8 28.96km -
Landmark Cinemas 7 Bolton
194 McEwan Drive E, Caledon, ON L7E 4E5 30.02km -
SilverCity Brampton Cinemas
50 Great Lakes Drive, Brampton, ON L6R 2K7 32.48km
-
Orangeville Public Library
1 Mill Street, Orangeville, ON L9W 2M2 1.94km -
Caledon Public Library
150 Queen Street S, Bolton, ON L7E 1E3 27.65km -
Brampton Library, Springdale Branch
10705 Bramalea Rd, Brampton, ON L6R 0C1 31.04km
-
Headwaters Health Care Centre
100 Rolling Hills Drive, Orangeville, ON L9W 4X9 0.48km -
5th avenue walk-in clinic and family practice
50 Rolling Hills Drive, Unit 5, Orangeville, ON L9W 4W2 0.4km -
Headwaters Walk In Clinic
170 Lakeview Court, Unit 2, Orangeville, ON L9W 4P2 0.81km






