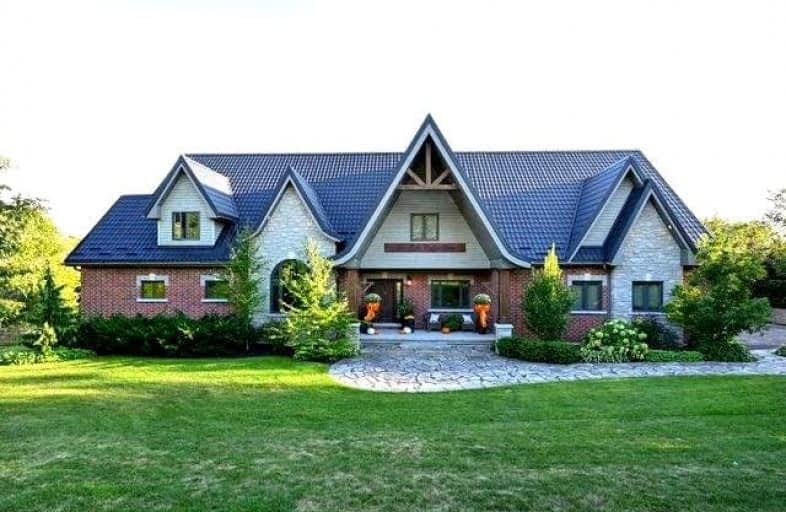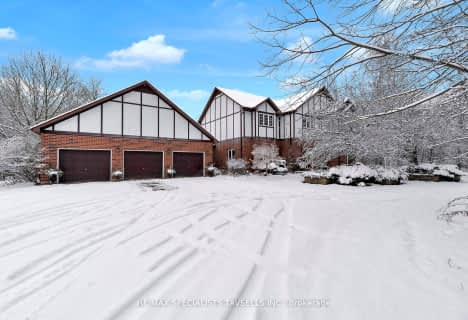
St Peter Separate School
Elementary: Catholic
6.29 km
Princess Margaret Public School
Elementary: Public
5.27 km
Parkinson Centennial School
Elementary: Public
6.50 km
Mono-Amaranth Public School
Elementary: Public
4.69 km
Island Lake Public School
Elementary: Public
3.94 km
Princess Elizabeth Public School
Elementary: Public
5.95 km
Dufferin Centre for Continuing Education
Secondary: Public
5.96 km
Erin District High School
Secondary: Public
18.84 km
Robert F Hall Catholic Secondary School
Secondary: Catholic
16.54 km
Centre Dufferin District High School
Secondary: Public
20.05 km
Westside Secondary School
Secondary: Public
7.98 km
Orangeville District Secondary School
Secondary: Public
5.49 km




